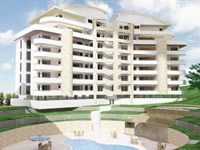 Convergence of Elegance. Luxury and Prestige
Convergence of Elegance. Luxury and Prestige
Innovative Planning and Design Consultants, a Nairobi architectural consultancy that is only four years old, has pulled off yet another spectacle – the One Riverside Drive.
The firm, which is also behind the prestigious office complex known as Fortis Tower, is rapidly establishing itself as the studio to watch in the coming years.
One Riverside Drive is an exclusive high end residential development consisting of twenty 3-bedroom apartments and 12 Duplexes, discreetly located in the prime Nairobi suburb of Riverside, near Westlands.
The development features an array of recreational facilities such as a state of the art gym, sauna and steam rooms, luxury Jacuzzi facilities as well as an amazing deck area for private relaxation and for hosting private functions.
The ambient lighting scheme featured in the contemporary fountain and pool deck area enhances the highly stylish development.
The apartments feature a high-tech security system, including CCTV and a perimeter electric fence. One Riverside Drive has positioned itself as a premier lifestyle residence, a groundbreaking Architectural Schematic for Nairobi’s exciting property scene.
Architectural Features
From a design standpoint, the following are the main results:
• The creation of a focal feature, in this case the pool decks and landscaped terraces.
• A hidden parking facility: One Riverside Drive conceals all parking spaces allowing residents to enjoy greener spaces within a very highly built up suburb of Nairobi.
• The blocks within the Scheme are specifically positioned in a way as to allow for high level glimpse views of the ever changing Westlands skyline.
• The design of the building and the apartments within reflects a ‘Miami’ style of living – contemporary, elegant, fluid spaces in the heart of a busy popular suburb.
Challenges
The commanding sloping site called for very creative use of space and particular attention to the arrangement and design of individual blocks.
The architects found a way around this challenge and managed to produce an exceptional high quality design that merged seamlessly with intelligent landscape architecture to create an organic, fluid built environment.
The project kicked off in September 2009 and was scheduled for handover last month (April).
Project Team
Client: AMS Properties
Architect: Innovative Planning &Design Consultants
Quantity surveyor: Towercost Consultants
Quantity Surveyor: Towercost Consultants
Mechanical Engineer: Gill Consult
Civil Engneer: Civil Engineer Design
Main Contractor: Mandhir Construction
Electrical Subcontractor: Bhatti Electricals
Mechanical Subcontractor: Nile Plumbing