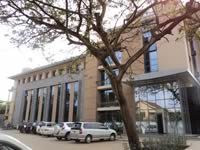 Plot 5 Bandali Rise, Bugolobi
Plot 5 Bandali Rise, Bugolobi
Studio House is intended for office use and comprises of four office floors and a recreational roof terrace
The recently completed Studio House located on Plot 5 Bandali Rise, Bugolobi is another office development that has been added to Kampala’s sky line. The client, Symsek (U) Ltd commissioned Symbion Uganda Ltd to design the 4 storey executive office. Together with the consultant team of Proman Consult as the structural engineers, Gem Engineering as the electric and mechanical engineers and Seyani International as the main contractor, Studio House was completed on the 31st July 2011 after a 12 month construction period.
Background
Bugolobi, is a rapidly regenerating suburb located a convenient five minute drive from Kampala City centre. The area has seen a steady transformation from a purely residential to commercial development. With services easily available and close to the Old Port Bell road public transport thoroughfare, the leafy neighbourhood provides a quiet accessible secure alternative to the noisy and congested city centre.
Project Scope
Studio House is intended for office use and comprises of four office floors and a recreational roof terrace. Each floor of 618m2 contains 540 m2 of lettable office space and 500 m2 of net office space. Some of the facilities available on each floor include lift and stairwell access, washrooms, 2 kitchenettes. The terrace includes a bar and fully equipped gym.
The facility has a total of 60 parking spaces, 50 of these within the parking court and the other 10 bays along the street.
Form and Layout
The building is shaped as an oblong block orientated to ensure maximum usage of the plot area. At the core of the building curved walls and circular spaces are flanked by open plan office space that has adequate natural light and ventilation.
The entrance foyer, lift lobbies and main stairwell are located on one end of the building. The open plan office space occupies the bulk of the floor punctuated by the fire escape stairwell at the opposite end of the building.
The concrete gutter and service ducts are enclosed in horizontal and vertical bands that accentuate the elevation. In addition to the bands, the juxtaposition of materials: external render finish, tinted glazing, metal vents and alucobond canopy, all contribute to the synergy of the elevation.
The curved wall and the double-volume canopy at one end of the building create a contrast to the rest of the rectilinear building form, in so doing highlighting that area as the entrance.
Materials used
The building exterior is a combination of gray stone cladding and earth-toned marmoran render. The gray strip windows are set into the façade as the eyes out of the building. Bespoke mild steel brackets and fins at the roof edge enhance the building’s main front façade.
The interiors contain polished porcelain floor and wall tiles. The main colour theme within the Symbion offices on the third floor is black, white and gray. The black shelving, partitions, glass signage and doors, the gray ceilings and white walls create a serious corporate feel that is softened by the floor-to-ceiling frameless sand-blasted glass doors and partitions, laminated worktops, and potted plants.
The 600m2 terrace provides panoramic views to Mbuya, Bugolobi and Namuwongo hills in the neighbourhood. The terrace is finished with Spanish black and white landscape. There are balconies on every floor with stainless steel balustrades. The freshly landscaped grounds indicate a prospect of lush greenery around the building in the near future.
Services and Facilities
The building is fitted with air-conditioning, a lift, firefighting installations (smoke detectors, fire hose reels, extinguishers, fire blankets in the tearooms, dry risers, fire hydrant), a 150KVA standby generator and provisions for CCTV. These services contribute to the compliance of an ideal state-of-the art office facility.
Challenges and Interventions
The biggest challenge faced on site is the soggy subsoil condition. The property sits at the bottom of the Bugolobi hill and due to the poor storm water drainage there are large pools of water that collect along the road just outside the site whenever it rains. The building and parking grounds are elevated above the water table and well drained to remove the risk of flooding in heavy rains. Delays in the project resulted from unclear site boundaries, design changes by the client and delayed procurement and delivery of materials by the contractor.
Project Team
Client: Symsek (U) Ltd
Architects and project managers: Symbion Uganda Ltd
Structural & Civil Engineers: Proman Consult Ltd
Electrical & Mechanical Engineers: Gem Engineering Co Ltd
Main contractor: Seyani International Co.Ltd
Electrical Sub contractor: Patronics Services
Lifts Sub contractor: Roko Technical Ltd