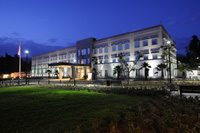 The United States New Embassy Compound (NEC) in Addis Ababa, Ethiopia is one of 17 U.S. embassy and consular projects designed by the Washington, DC office of PageSoutherlandPage.
The United States New Embassy Compound (NEC) in Addis Ababa, Ethiopia is one of 17 U.S. embassy and consular projects designed by the Washington, DC office of PageSoutherlandPage.
The new compound, which is the largest U.S. chancery in sub-Saharan Africa, consolidates in one facility the U.S. embassy to Ethiopia and the U.S. Mission to the African Union. Previously, U.S. government agencies operated in separate buildings and in four different locations around the city of Addis Ababa.
The embassy consists of a 22-acre compound, a 14,000-square-meter, four-level Chancery building, Marine Security Guard Quarters, utility building, warehouse, recreational center and compound access control facilities.
Most embassy compounds are much like a village in that each is designed to provide building services within its own self-contained distribution networks, and each contains a small clinic for certain routine and emergency healthcare support.
The building integrates green building techniques and was one of the first Leadership in Energy and Environmental Design (LEED) registered facilities in Ethiopia.
As with all active U.S. diplomacy facilities, setting the appropriate image and integrating local cultural references into the design were crucial considerations. The embassy includes architectural features drawing on Ethiopian historical styles and incorporates stone features from Ethiopian architectural monuments in Axum and Lalibela. Located just below Entoto Mountain and overlooking Addis Ababa, the embassy was designed to maintain much of the plant and wildlife that has existed on the site for many years.
The construction of this project was particularly challenging since it is an active U.S. embassy post that had to remain fully operational during construction as many of the existing buildings were demolished when the new facilities were made available.
The project was awarded based on a very aggressive schedule that included milestones for congressional and tenant reviews and approvals.
The project was executed through cooperation with all the disciplines and stakeholders to overcome the logistical challenges of a complex project in a fast schedule.
B.L. Harbert International of Birmingham, Alabama constructed the $157 million design-build project, which was completed in August 2010.
About PageSoutherlandPage
With roots extending back to 1898, PageSoutherlandPage has more than 400 employees and offices in Austin, Dallas, Denver, Houston and Washington, D.C. PageSoutherlandPage provides architecture, interiors, consulting and engineering services throughout the United States and around the world.
The firm’s diverse, international portfolio includes projects in the government, academic, healthcare, science and technology, corporate and urban housing sectors. Learn more about the firm at www.pspaec.com.