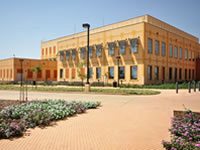 Ouagadougou, Burkina Faso
Ouagadougou, Burkina Faso
The United States New Embassy Compound in Ouagadougou, Burkina Faso is located on a 12-acre site within the cultural, political and economic center of Burkina Faso.
Designed by the Washington, DC office of PageSoutherlandPage, the compound includes a four-level Chancery building, a utility building to support site utilities and a recreation facility, along with three compound access control facilities.
The embassy has recently been certified LEED Silver by the U.S. Green Building Council. It is the first LEED certified building in West Africa, the fourth LEED certified building on the African continent and the fifth U.S. diplomatic facility worldwide to achieve LEED certification.
This award-winning, US$73million design-build project is one of 17 embassy compounds worldwide designed by PageSoutherlandPage.
The international architecture and engineering firm has been the architect for three of the four LEED projects in Africa, which are also three of the five LEED U.S. diplomatic facilities. The other two LEED certified African embassy compounds designed by PageSoutherlandPage are located in Brazzaville, Republic of Congo, and Johannesburg, South Africa.
With the firm’s four pending LEED applications for projects in Africa, PageSoutherlandPage will have designed more LEED certified buildings on the African continent than any other design firm.[K1]
The embassy is projected to reduce operating costs by 17% compared to a standard building. The building’s sunshades and light colored stone façade reduce solar heat gain. Additionally, the embassy employs many energy‐efficient technologies including solar hot water, LED task lighting, occupancy sensors and variable frequency drives.
The embassy is situated within a quarter mile of two bus routes, and on‐site bicycle racks and showers provide low‐carbon transportation alternatives for employees and visitors. A constructed wetland treats 100% of wastewater onsite.
The native wild flowers, growing within the wetland, bio‐degrade captured effluent. The resultant clean water is reused in the drip irrigation system where treated effluent percolates back into the soils, replenishing the ground water table.
Vibrant color and pattern are not visual qualities usually associated with embassy buildings, but this project demonstrates that this building type need not always be staid and conservative. While a modern embassy is a complicated building type in terms of functional requirements and both physical and technical security considerations, this design neatly resolves the program brief in a 6,986-square-meter facility and then goes well beyond by establishing a unique character through the bold use of exterior color.
The building façade colors and pattern language are deeply rooted in the local building heritage. Although this building currently sits alone in a new development district, it draws from a rich indigenous building and decorative arts tradition which is still very much evident in much of contemporary building design practice.
The original design for this project was considerably tamer in its expression than that which is displayed in the final construction. A rendering of the original design was exhibited at the ground breaking ceremony, after which word got back to Washington, DC that senior representatives of the host country government had expressed disappointment with the meek colors and unadorned facades.
With the blessing and encouragement of the U.S. State Department’s facilities group, the design architect immediately returned to the drawing board and created a series of revised façade designs for consideration.
In a significant deviation from the tendency of government agencies to ‘play it safe’, the most aggressive scheme was selected for the basis of revised construction documents.
The use of color in this project is an effective way of meeting both a diplomatic and a cultural end. It is a powerful statement of respect for the local community and its culture, intended to create a cheerful, welcoming impression on all who experience this facility.
The embassy in Burkina Faso has been recognized with two design awards: the Associated Builders and Contractors Eagle Award for Excellence Merit Award for Institutional Projects($50M – $100M) and the Alabama Chapter, Associated Builders and Contractors Merit Award for International Projects.
B.L. Harbert International, LLC was the contractor for this design-build project which was completed in January 2010.
About PageSoutherlandPage
With roots extending back to 1898, PageSoutherlandPage has more than 400 employees and offices in Austin, Dallas, Denver, Houston and Washington, D.C. PageSoutherlandPage provides architecture, interiors, consulting and engineering services throughout the United States and around the world. The firm’s diverse, international portfolio includes projects in the government, academic, healthcare, science and technology, corporateand urban housing sectors. Learn more about the firm at www.pspaec.com.