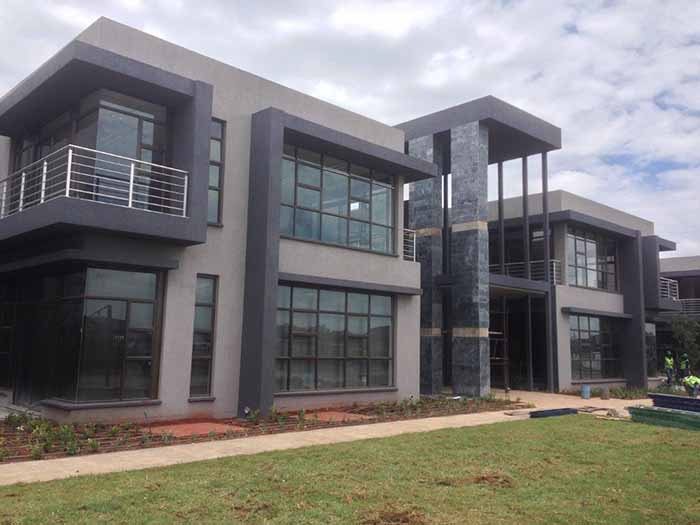[pull_quote_center]The state-of-the-art AAA-grade HQ for Michelin South Africa, at the Krisp Properties Clearwater Office Park across the road from the aerotropolis site along Jo’burg’s Atlas Road, 10mins from Africa’s busiest airport, OR Tambo International.[/pull_quote_center]
A new CBD forming around Johannesburg’s planned aerotropolis – adjoining Africa’s busiest airport, OR Tambo International – has drawn the presence of leading global tyre manufacturer Michelin. From December Michelin South Africa’s headquarters will be at Krisp Properties’ 20,000m² (gross leasable area) Clearwater Office Park along the increasingly sought-after Atlas Road, adjacent to the land earmarked for the aerotropolis.
The modern, custom-built AAA-grade headquarters, part of Clearwater’s second phase of development, was completed by Krisp Properties in a record seven months – a feat Krisp Property executive director Jordan Mann attributed to good workmanship and solid commitment from all the stakeholders involved. “Everyone performed very well,” said Mann. “We pulled the right professionals and contractors together. Given the tight timeline, it ended up being a very professional team working together.”
The state-of-the-art offices span 2,500m² – more than enough space for the 120 Michelin employees set to occupy the offices – and boast three impressive double-volume lobbies, rosewood doors and other top-quality finishes.
DEMAND FOR LAND SURGES
The demand for land in the area was immense, said Mann, who added that current tenants of Clearwater Office Park included Discovery Health, Old Mutual, ABSA Bank and Imperial Air Cargo.
So successful was the development that building could not keep up with demand, Mann said. With Michelin’s 2,500m² custom-built offices now open, and with the rest of Phase 2 of the office park due for completion by mid-2014, Mann said the company was already planning a third phase: 28,000m² of additional office space set for development in the second half of next year. “Our unique location enables us to position ourselves as a conduit for – and compliment to – business within the aerotropolis development,” said Mann.
MICHELIN’S NEW HQ
Michelin’s move from its former offices in Bedfordview came after it conducted a survey which indicated that Atlas Road was a more convenient location for its employees, as well as for the company, given the closer proximity of the airport and aerotropolis. Clearwater Office Park’s lifestyle offerings, with tennis and squash courts, a gym, spa and a restaurant, were also a draw card.
“We outgrew our old offices, and we found, after conducting a study, that the new offices are far more conveniently located for our employees to access. Clearwater Estate not only offers us new AAA-grade office space, but also lifestyle benefits such as a gym and a restaurant which we wanted employees to be able to access,” said Michelin SA MD Mr Andre Bonnet.
BUILDING ‘GREEN’
Architect Francois Marais of Francois Marais Architects said the design and construction of the building embraced new energy efficiency legislation, rather than being restricted by it. “The building is designed as a ‘green building’, fully compliant with the Energy Efficiency Act. From the onset the design uses overhang over all the windows and doors to minimise the impact of the sun internally and to reduce the escape of heat out of the building,” Marais said.
The building has been designed as a series of four wings connected together with stairs and centralised services, which also acts as the central distribution point for data telecom and power.
ROOTING FOR INDIGENOUS
Landscaper on the project, Alan Dixon of Archland Design Studios, said cognisance was taken of the strong horizontal lines of the building. “It is this minimalist approach that conjures up the concept of clean geometric shapes and uncluttered lines within the landscaping,” said Dixon. “A combination of low-growing shrubs and flowering groundcover was used around the building to create a homogeneous mass effect. Only water-wise indigenous trees were planted and each species was selected for its specific characteristics.”
The roofs of the buildings created the ideal catchment areas to harvest storm water which was in turn reticulated to subterranean storage tanks.
MODERN DESIGN
“The modern design of the architecture using a combination of structural steel, masonry infill and precast slabs with aluminium windows and doors enabled a fast erection time and cost-effective design,” said Fritz Relling, managing director of quantity surveyors QS Bureau.
“Although there were the changes, requested from the client, due to fast-tracking of construction of the building, the office block has been completed within the budget and on programme.”
A NEED FOR HOTELS
Also planned was a 120-room boutique hotel with conferencing facilities which would further compliment the aerotropolis, Mann said.
The Clearwater Office Park is complimented by Clearwater Estate, a high-end residential lifestyle estate comprising of over 700 erven located on an 80 hectare eco-estate and centred around 9ha of wetland. The residential estate also boasts a pristine lake, restaurant, a day spa and a gym.
The holistic lifestyle and business estate offers what Krisp refers to as a “world in one” concept: having residential, recreation and business facilities on offer to residents on the estate.
