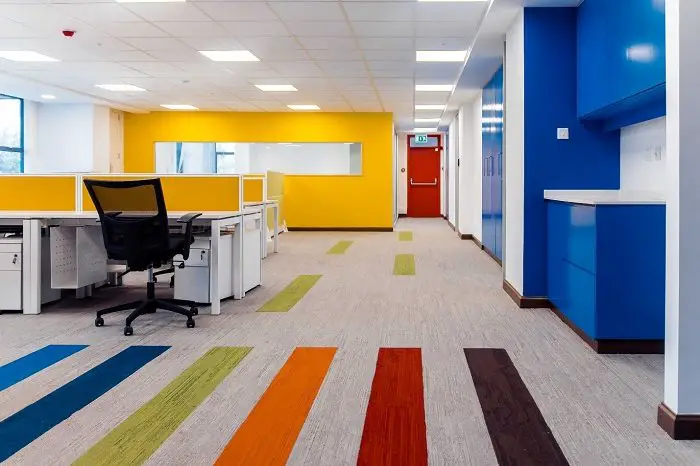Bank of Africa (BOA) is a major Pan African bank with operations in more than a dozen countries on the continent. It is part of the BOA Group that operates in 18 countries including 17 in Africa.
The bank has a strong foundation in Kenya and is one of the established mid-tier lenders in the country. To solidify its footprint, BOA embarked on acquiring its own headquarters away from the capital’s Central Business District where some of its more than 500 employees have been working from. The bank purchased the building from a private developer and has been customizing it to conform to its requirements. It is located along School Lane in Westlands, one of Nairobi’s prime suburbs that hosts numerous other corporates.
According to Design Partnership Limited, who are the interior designers and project managers, BOA needed a people friendly environment that would enhance social collaboration, productivity and optimism for the occupants.
The seven-storey building has two basements that will be used mostly for parking, UPS and other ancillary items. A lower ground floor will be utilized for bulk storage while the ground floor will be used for banking and also accommodate some offices. Other offices will occupy all the upper floors (1st to 7th). The 7th floor will house executive offices. The bank will lease out 4th and 5th floors to interested tenants.
Inside, the building will feature acoustic ceilings with LED panel lights. Glazed partitions will be employed to enable transparency as well as allow natural light to flow into the rooms. Tile and Carpet Centre, a major supplier to the interior industry in Kenya, will supply carpet tile floors from INTERFACE.
The architect has incorporated some unique elements to make the building and its working spaces conducive to operations. He has adopted open spaces that are flexible to anticipate and can easily support the changing nature of work. Teaming and informal interactions spaces have been facilitated by interaction pods and focus rooms.
On the first floor, a canteen has been provided. “This will go a long way in encouraging relaxed engagement among the staff to reduce stress and instil a sense of community”, reckons the architect.
In line with requirements for “green building”, the BOA Headquarters will make extensive use of recycled materials and will utilize low energy LED light fittings and motion sensor controls.
As with other modern office buildings, this one will be adequately served by a borehole and a standby generator for reliable water and electrical power respectively.
Security is at the forefront of a banking facility. The building will therefore be secured through a perimeter fence, CCTV, access controls systems and intruder alarms to back up security personnel. Fire alarms and fire suppressions systems have also been incorporated in the design.
Work commenced at the end of February 2016 and is expected to be complete by end the year.
Project Team
Client: Bank of Africa
Interior Designers and Project Managers: Design Partnership Limited
Quantity Surveyor: Getso Consultants Ltd
Mechanical and Electrical Engineer: Building Services Group Ltd
Main Contractor: Ark Construction Ltd
CCTV: Renocon Agencies Ltd
Fire Alarm Installation: Titan Fire & Security
Fire Suppression: Benita EA. Ltd
Plumbing, Drainage and Fire extinguishers: Capital Plumbing Works ltd
Intruder Alarm Installations: Wells Fargo Ltd.
UPS Installations: Powerware Systems Ltd

The article makes one expect photos of the interior but lo!Only one pic…..