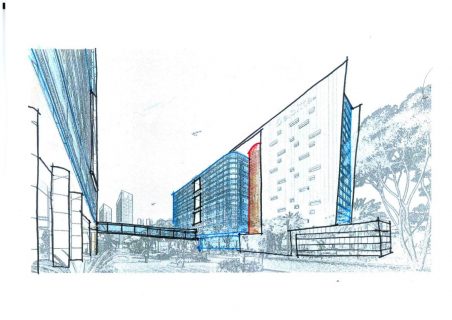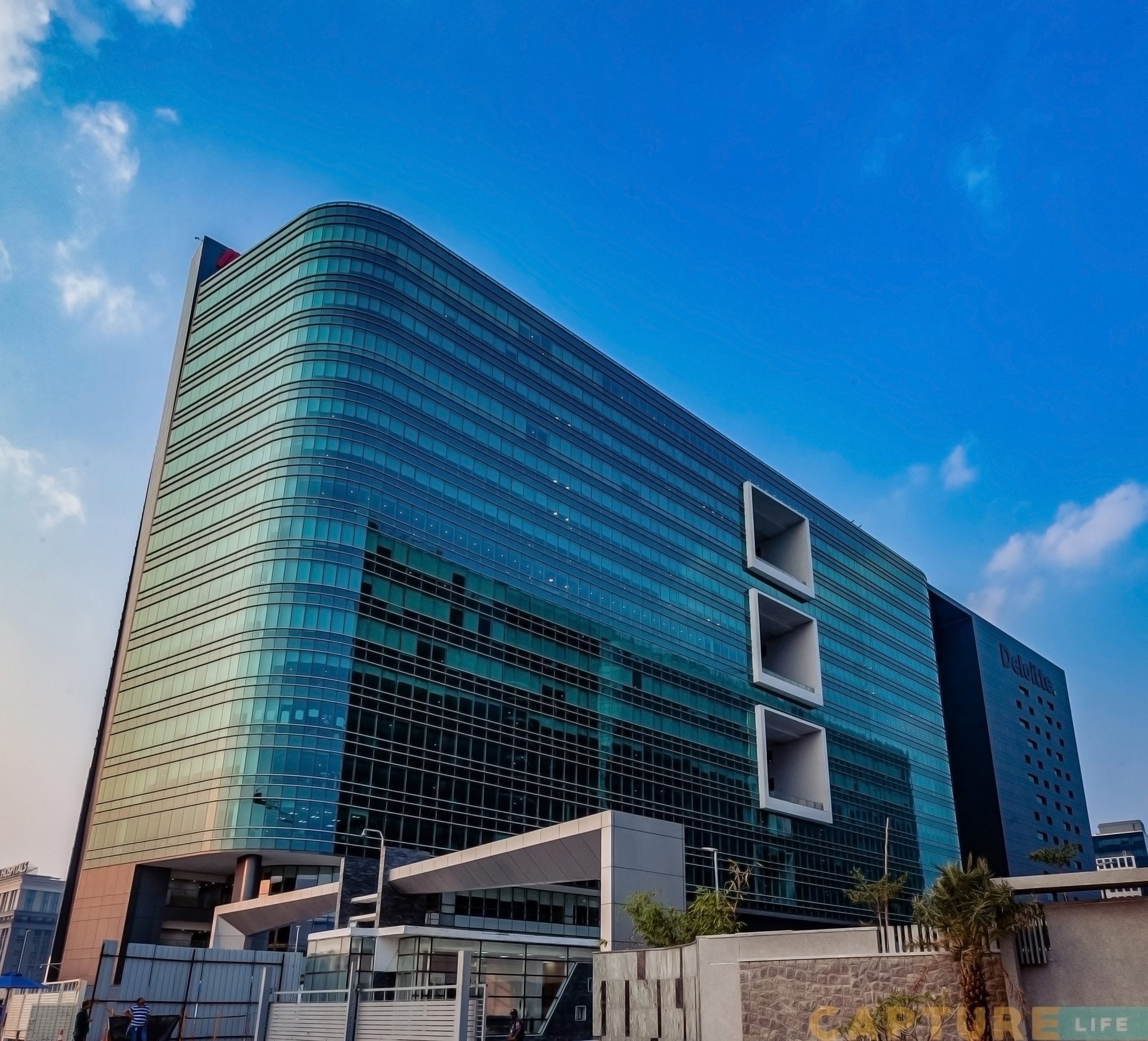The site selected is in the heart of the IT development in Hyderabad very close to Mind Space circle. The site is flanked on either side by a 120ft and 100 ft road. The modulation of development required by the Client was a two-phase development of approximately 1.4m sqft as saleable area.
The basic premise from the Client perspective was to create an outstanding architectural masterpiece in that area that stands out from the existing development. The site is generally flat, flanked by roads on the North and the South, with a permanent green zone on the East and residential development in the West.
The primary advantage of the site was having important arterial roads on both ends which became the starting point for the Architectural Conceptualization of the project.
SITE
The site is generally flat and was flanked by roads on North and South, Permanent Green area on the east and residential development on the West. The primary advantage of the site was roads on two opposite sides of the site and this became the beginning point for Architectural Concept.
CONCEPT
The basic concept based on-site parameters was to develop the concept of a Twin Tower with a large landscape deck between the towers that would provide a visual continuity across the site creating a notion of a Gateway in a metaphorical sense.
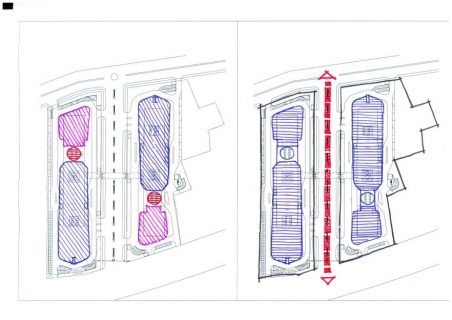
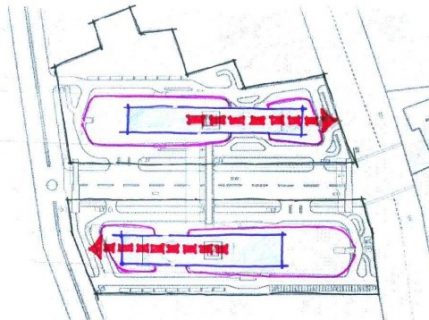
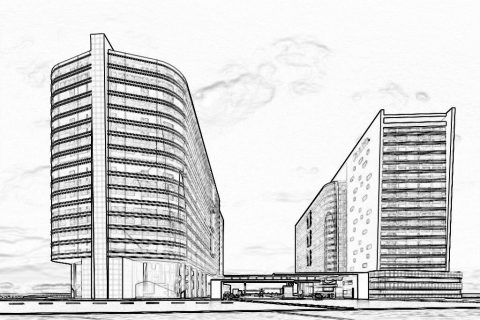
In addition these linear blocks we diagonally mirrored to form an interesting composition and provide variation to the building form. The building forms are similar but not identical due to site constraints.
Also Read: Kingsway Tower Office Development Lagos, Nigeria
DEVELOPMENT OF BUILDING FORM
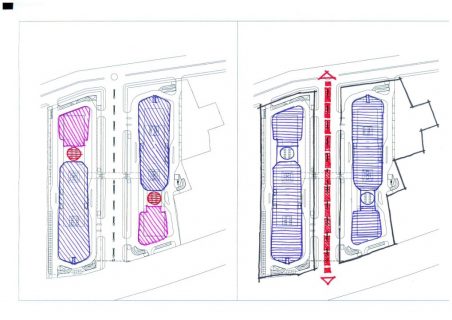
The linear form was articulated into 3 major components with the Glass Cylinder forming as a Fulcrum to the composition. The form is articulated through a 4th element, “The Base” that ties the entire composition together. The Base and Super Structure are separated by a Skip Floor (Recessed floor plate” to enhance the Glass superstructure
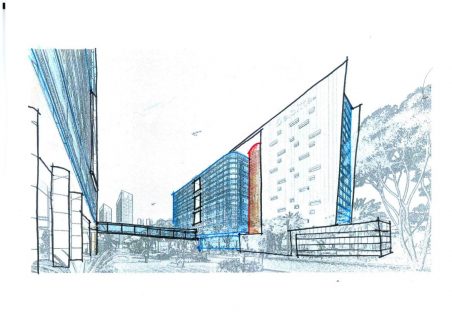
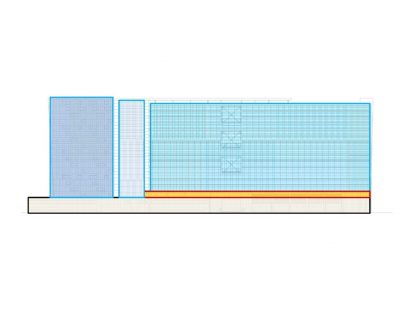
ARTICULATION OF FORM
The architectural form is articulated through soft edges so as to enhance the linearity of form and also overlay of Curvilinear and Straight edges.
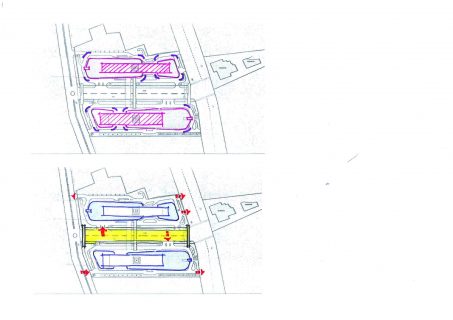
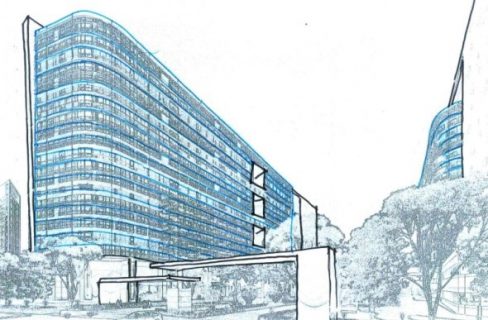
The glass form is further articulated with a triple-height refuge terrace that provides a breakout space in addition to providing relief to the Glass Form. The solid is articulated with random punctures to maintain the solidity of the form
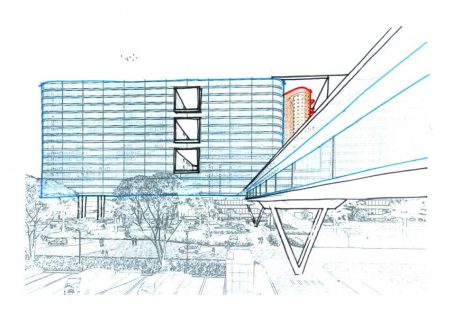
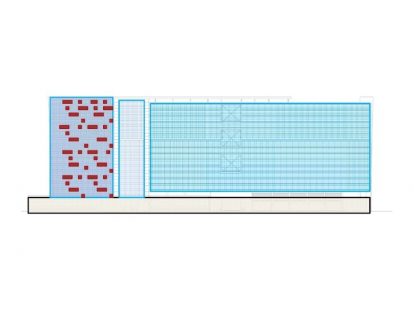
The Helipad and the connecting bridge complete the composition of Twin Tower holing both towers into a unified scheme.
