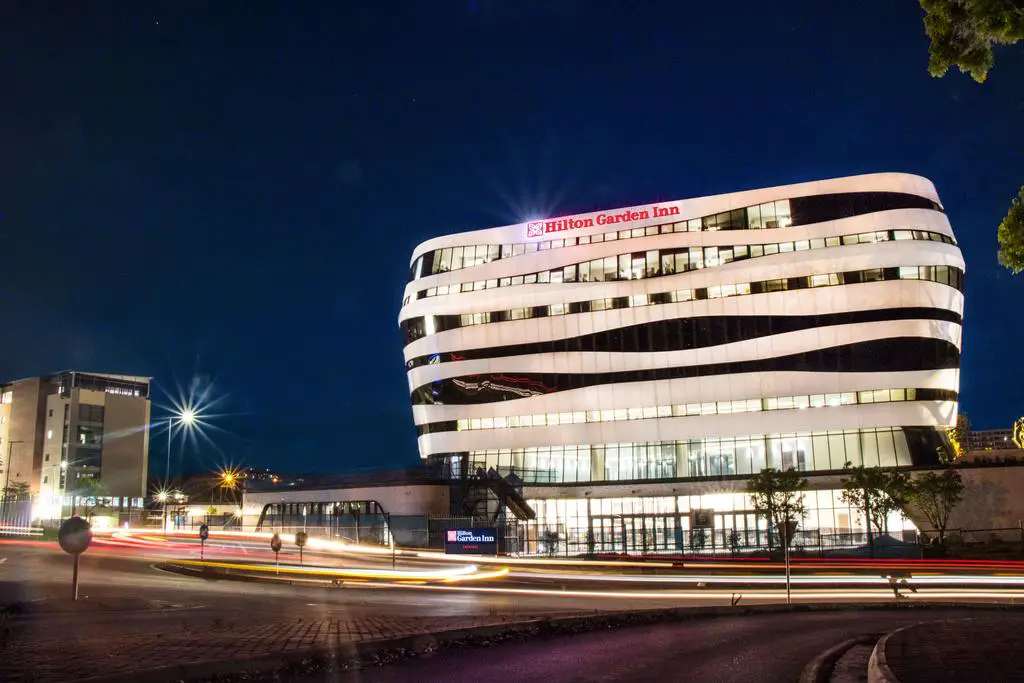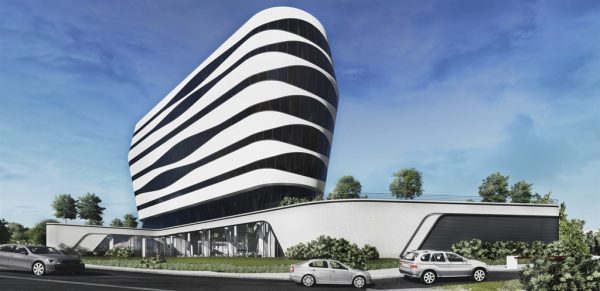Hilton Garden Inn in Mbabane Eswatini is one of Paragon Group’s first projects for an international hotel chain which won Best International Project at the SAPOA Awards. The 124-room, eight-storey development in the heart of the capital has been designed specifically as an iconic building for Hilton’s entry into the Eswatini market.
Situated up against a hill to the south of the city centre, the building and its landscape deck provide unobstructed views across the valley towards the city. This prominent location, combined with the unique design of the building, gives the hotel a presence unique in the urban context of Mbabane.
The project, which was completed in April this year, has been carried out in conjunction with Steve Hall Development Consultants, for the Buna Group on behalf of the Eswatini Public Service Pensions Fund (SPSPF). The main contractor was a joint venture between Aveng Grinaker-LTA with Du-Van Developments and Roots Construction in Joint Venture, known as the ADR JV.
The project
The main spaces of the hotel have been designed to create vertical separation and privacy between public and private or guest amenities. The iconic tower portion of the building, with its swooping and undulating feature façade, is architecturally differentiated from the base of the building, and is solely dedicated to hotel guestrooms and hotel facilities.
Public areas on the ground floor include a reception, restaurant, bar, lounge, and conferencing facilities comprising four meeting rooms of varying sizes, with two of the larger rooms separated by sliding-folding doors with the flexibility to become a single large conference room.
Reception and the main hotel entrance are located adjacent to the on-grade, on-site guest parking, where guests are greeted with a generous porte-cochere entry. The main guest parking is located to the rear of the site, while additional parking is provided in an existing parkade close by.
The entrance to the building is reinforced by a full-height internal atrium that forms the central and primary focus space of the building, overlooked by all the guest-room corridors. The central atrium, which houses the restaurant, bar, lounge, and conference break-out facilities, also features skylights. These spaces also link to the ground-floor landscaping and deck spaces via two large sliding folding doors.
The guestrooms are all accessed via full-height glass scenic lifts leading from the ground-floor lobby. Guest amenities are housed at the first floor, and include a guest laundry and fitness centre that looks out onto the landscaped pool deck, a dedicated guest amenity with a lap pool, low-level children’s swim area and garden.

