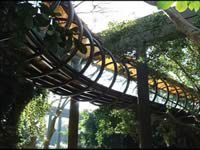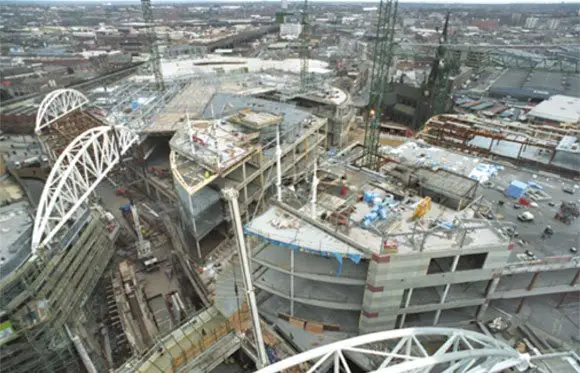 and the winners are…
and the winners are…
The Steel Awards, held on the 15th of September 2011 at Emperor’s Palace, Kempton Park, Suncoast Casino, Durban and the One&Only Hotel, Cape Town was hosted by the Southern African Institute of Steel Construction (SAISC) with the Aveng Group the main sponsor.
The event saw several projects recognized for their excellence and innovative use of steelwork architecturally, structurally and technically. Winners included a unique rooflight in Sandton, a railway station in Durban, a steel headgear in Gauteng, a pedestrian bridge, an athletes village and a futuristic skywalk. Diversity and innovation were on show.
Overall winner
The Protea Court Rooflight in Sandton was named the overall winner with the judges noting that from a ‘plan’ perspective the structure looks quite simple. “After all, how difficult could it be to construct spokes of two wheels each of different a diameter, one within the other but having different origins?” However, add a third – vertical – dimension, slope the base of the outer support circle, and curve each of the spokes in elevation to achieve a fountain-like look (or as some have described it a Protea plant look) and the structure becomes a significant challenge.
The Protea Court Rooflight also projects like the water cube in Beijing and the Eden project in Cornwall in using EFTE plastic bag-like roof cladding, which is kept inflated with compressed air.
There is no doubt that without modern computer-aided draughting, a project like this, even as recently as a decade or so ago, would not have been buildable!
Tubular Category Winner
The Saxon Hotel Skywalk project, a spiral walkway bridge that winds its way through the heavily wooded grounds of the Saxon Boutique Hotel in Sandhurst, Johannesburg won the Tubular category.
The skywalk connects the main hotel and conference facilities to three new, ultra-luxurious villas situated in an indigenous forest on the southern side of the property. The project includes lifts at both ends, providing access to the walkway at the hotel end and to underground parking at the villa end.
According to the project team, the use of tubular steelwork for this project was a given due to its ‘strength-to-slenderness’ capability. “The brief was to provide an unobtrusive yet elegant means of moving safely between the hotel and the villas, while being able to enjoy the ambience of the location and this was achieved.”
The skywalk, fitted with timber flooring, glass handrails down both sides and a roof made of a canvas canopy fitted to thin tubular rafters welded across the top chords of the bridge, spans 76 metres from lift shaft to lift shaft and has five intermediate supports hidden in the forest. The diameter of the spiral is 2.85m and the main chords are equally spaced around the spiral, with the two bottom chords inside the spiral and the two top chords outside the spiral.
Mining and Industrial
With 5000 torqued bolts – all fitted, innumerable welds all passing the most stringent non-destructive testing and minimal distortion in spite of all the welding, the overall fabrication quality of this project contributed significantly to the A-Frame Headgear for Gold Fields South Deep Twinshaft Vent Shaft winning the Mining and Industrial Category.
The completed structure stands 87m tall and has a mass of approximately 1900 tons. It is the tallest steel headgear in the world and is expected to extend the life of the mine by up to 60 years.
Apart from its height and having to be erected over the top of an existing headgear, the structure boasts several other unusual features including: the steel changes in the x, y and z axes as it is erected; the legs are rotated off square for additional strength; each knuckle connection weighs in excess of 40 tons; the entire structure was erected over an existing structure; and the entire structure was erected from the west side – no access from the north, south or east was possible.
The main framework consists of hollow section structural boxes welded up from plates typically 45mm thick. The plates are welded together with complete joint penetration welds. Each
10-metre section needs two kilometres of pre-heated, submerged arc welding runs.
Light Steel Frame winner
The Athletes Village in Maputo Mozambique was the light steel frame winner attesting to the growing popularity of Light Steel Frame Buildings (LSFB)
The Athletes Village, with a total living space of more than 97 000m², consists of 27 four-storey apartment buildings, with a total of 848 apartments. The project team says that the main challenge of this project was the extremely tight time frame in which the 27 structures had to be completed. This was due to the fact that in April 2009, Mozambique took over the hosting of the 10th All Africa Games from Zambia, which was forced to pull out because of the global financial crisis.
The project team says that by utilising load bearing LSF members (wall studs and floor joists) this project was able to take advantage of steel’s greater strength-to-weight ratio versus traditional methods of construction such as poured-in-place concrete. This framing system incorporates innovative time-saving techniques, resources, and engineering to produce a quality structure on a grand scale.
In addition, the floor-framing system is ledger-framed rather than traditional platform- framed which eliminates fire-blocking requirements, greatly improves the time taken to install floor-to-floor shear connections and reduces wall layout time for the floor above.
Each floor is sheathed with a galvanized metal deck, allowing MEP trades to install their work before the self-levelling floor underlayment (3500 psi) is poured. This unique floor underlayment is half the weight of structural concrete, and thus both reduces floor system dead loads and allows for a lighter foundation.
Bridge Winner
The Buitengragt pedestrian bridge located in Cape Town city center is a remarkable steel bridge that won the Bridge category. From the technical challenges of the site, the project team created a unique but simple aesthetic that blends into the busy urban backdrop of Cape Town city centre.
A structural steel asymmetric box girder was not an obvious choice of structural form. It did, however, offer a number of specific benefits. The use of structural steel significantly reduced the dead weight of the bridge, which had to be four metres wide – which was important considering the founding conditions. Because it was necessary for pedestrians to access the structure along its length, a closed box section with an up-stand beam on one side was developed. The lift shafts (provided for disabled access) and additional access staircases were then able to connect directly onto the open side of the bridge deck.
While the designers say that, given that pedestrian usage is the basis of assessment, this is the most successful bridge they have built, the judges concluded saying: “It is a unique structural steel bridge whose form was forced upon it by all sorts of constraints. It is an exceptional bridge truly deserving of this category award.”
Architecture Category Winner
The Moses Mabhida Station, won the Architecture category and though dwarfed in size by its iconic neighbour, the Moses Mabhida soccer stadium, it more than holds its own as a design masterpiece.
According to the project team, the station design integrates and balances architectural vision, civic identity and urban context with the rigorous requirements of passenger flows and operational demands.
The objective was to select a simple material and texture palette which responded to the principles of the architectural language, while being robust and durable enough to satisfy the client’s demanding operational requirements.
The unusual setting-out of the steel structure along the concourse was generated by the location and geometry of the rail platforms while the folded planes resulted in a ‘woven’ structure, evocative of the basket weaving skills of the KwaZulu-Natal craft culture.
The use of self-weathering (Cor-ten) steel defines the unique and aesthetically striking character of the building, and resonates with Durban’s marine and industrial character. The layering of self-weathering steel as the outer skin enclosing the structure creates a visual tension with the soft greys of the concrete base.
“The character of the building will evolve with time as the steel surfaces gradually develop a red-brown patina reflecting the hues and tones of the maritime environment,” say the project team.
Architectural Commendation
The Royal Bafokeng’s Lebone II College in the North-West Province has won a commendation in the Architecture category at Steel Awards 2011. The brainchild of Bafokeng King, Kgosi Leruo Molotlegi, Lebone II College is a new school campus comprising classrooms, administration-civic buildings and accommodation for staff and students. The school is intended to offer excellence in education to students who are likely to be the best achievers.
The judges noted that the cost effectiveness and durability of steel in conjunction with the desire of many educational institutions to create something new and exciting, is making it an increasingly popular construction material in South Africa for education facilities and the Lebone II college is such a project.
One of the unique features of the steelwork was inspired by a recurring African production theme of assembling an element from smaller pieces that one person can carry, with the whole being assembled solely through man-power. “This inspired the use of precision laser-cutting processes that provided the accuracy for the painstaking fixing and bolting of the individual steel elements without welding, which was not used at all on the canopy over the amphitheatre portion of this project. The use of different metal panels, with different rates of corrosion, adds an additional dimension to the weaving pattern.
The art of weaving, so integral to traditional African culture, was also an important influence on this structure. For example, the steel used to build the tensile canopy of the main structure was assembled with a technique similar to traditional weaving-craft techniques, while the mechanical louvre screens on the various buildings, when closed, resemble basket weave and, when open, they appear like very loosely woven grass.
