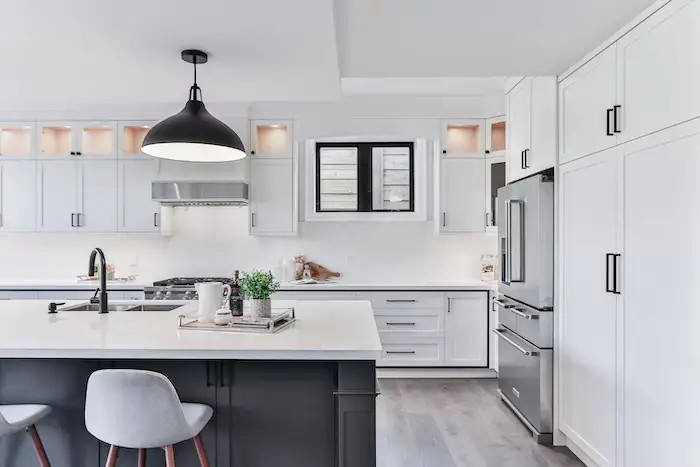Modern décor styles have transformed the kitchen from a hidden cooking place to the focal point of attention. So if you aim to make this space the heart of your home, then we have prepared a couple of handy recommendations for you. Kitchens can be designed in a wide variety of innovative ways, from those with an island to those with an open floor plan. Use the design ideas below to bring your kitchen to life.
Tip 1 – Peninsulas or Island Design
If you have enough space, then an island kitchen is the perfect option for you. It offers a friendly hangout zone for your family and may be adjusted to your specific requirements. The best thing about such a design is that it adds visual clarity to the room as well as designates the various areas where you anticipate cooking, dining, or relaxing.
Tip 2 – Create Plenty of Seating
Create a modern booth to function, dine, rest, and entertain the kids. Built-in or slide-out seating is a great choice for tiny spaces. A farmhouse table is another important element of a modern kitchen that you can also make use of. Thus, after a tough working day, you can sit, google “Delta 8 near me,” and relax to the fullest.
Tip 3 – Use Light Colors in Your Design
Dark colors in tiny areas have the effect of shrinking the real size of the room. If your kitchen is small, you might want to use bright colors to make it look bigger.
Tip 4 – Centralize Your Design to a Focal Point
It’s normal if you want to decorate the area with special designer tiles, bright colors, and other attention-grabbing items. However, this can easily lead to the mistake of going overboard, giving it a gaudy appearance. Find a focal point for the kitchen and design the surrounding area with a theme that complements the main point.
Tip 5 – Locate a Sharp Object Safe Zone
If you have children in your home, it is critical to keep sharp items at a safe distance. If you put them in the right places, magnetic strips could be the best way to organize and keep track of your blades and other sharp things.

Tip 6 – Position Essentials Near the Cooktop
It is inconvenient to have to reach the other part of the room while hunting for the spatula when your pancakes are burning. Ensure that your everyday utilities are visible from your stovetop.
Tip 7 – Create Spacious Walkways
For a comfortable walking and cooking environment, the walkways should be at least 36 inches wide. So keep it in mind when you build your contemporary kitchen as the center of your house.
Tip 8 – Fit in Sufficient Storage to Keep Things Neat
It is critical that the kitchen be easily accessible if it is to become the center of your house. In general, this implies “clutter-free,” so that family members may utilize it comfortably. People should not have to compete with saucepans, microwaves, or washing up from last night if they want to sit at the counter and have a glass of wine or eat anything.
A clutter-free kitchen is also more welcoming, making people want to spend time there. To reach this level of spatial tranquility, ample and appropriate storage alternatives are essential as par tof your kitchen design ideas. They should also be easy to use.
