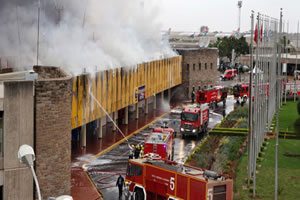 Protection of life and property from the effects of fire is one of the key objectives of Building Codes around the world. Requirement for fire-rating of building elements is one of the strategies commonly employed to achieve this objective.
Protection of life and property from the effects of fire is one of the key objectives of Building Codes around the world. Requirement for fire-rating of building elements is one of the strategies commonly employed to achieve this objective.
The fire safety requirements that designers must adhere to for new and existing buildings, are continually being updated. However, the recent destructive blaze at East Africa’s largest airport, Jomo Kenyatta International Airport, has refocused attention to whether most buildings are safe from fire accidents.
There are many ways of safeguarding a building from fire but one option that is often overlooked is the use of qualified architects who can use design to boost fire safety for occupants and buildings.
As buildings become more complex and architects push the design envelope ever further, it is crucial to consider fire safety implications of new buildings or other construction projects at the concept design stage.
Historically fire safety design of buildings has been seen as a constraint to innovative design, but this needn’t be the case. Many innovative building designs now utilise fire safety engineering rather than having to rely solely on functional-based codes. This approach can enable architects to achieve innovative cost-effective designs while meeting fire safety design needs.
Successful fire safety design requires an understanding of a wide range of issues and components, and the interactions between them such as, fire source, smoke movement and heat transfer to the building structure, detection, human behavior and toxicity.
Buildings are becoming bigger, taller, deeper and more complex with multiple functions and occupancy hence the need for fire engineering design. Qualified architects can help you to incorporate the latest fire safety design principles into you building projects without impacting adversely on the function or appearance of the building.
A good architectural design should include fire escapes that are easily accessible. For high-rise commercial buildings, fire escape stairs must be easily accessible and should end at the ground floor level without any ambiguity. This will prevent people descending from upper floors from going into the basement instead of the ground floor when seeking safety.
This requirement is usually enforced by local authorities when approving architectural plans. Registered architects who are well trained do design buildings complete with fire escapes as is required of them. The building and construction sector has however been infiltrated by quacks, who are delivering sub-standard works. It is advisable that developers ensure they work with registered architects.
Building and fire codes are intended to protect against loss of life and limit fire impact on the community and do not necessarily protect the mission or assets, or solve problems brought upon by new projects with unique circumstances. Therefore, it is necessary to creatively and efficiently integrate code requirements with other fire safety measures as well as other design strategies to achieve a balanced design that will provide the desired levels of safety; evacuation, recovery, egress/smoke etc.
The whole building design approach is intended to create a successful high-performance building. To achieve that goal, you must apply the integrated design approach to the project during the planning and programming phases. The fundamental challenge of whole building design is to understand that all building systems are interdependent.