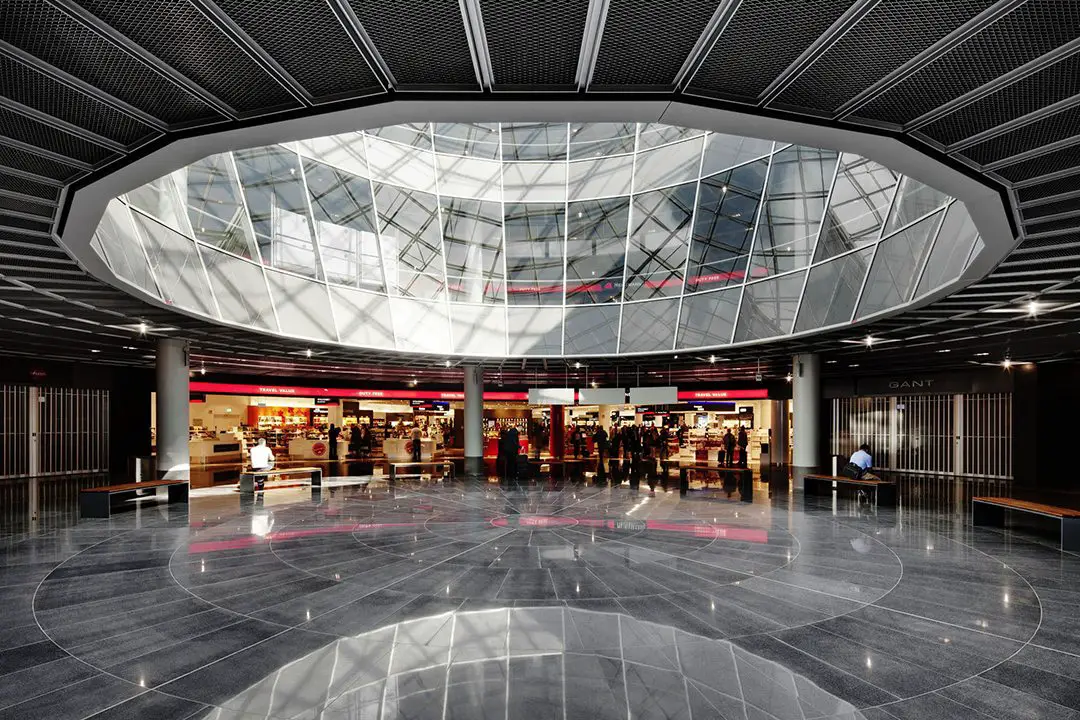[pull_quote_center]The construction grid was optimised to suit commercial considerations, and the large span meant that the designers were able to omit one row of columns which otherwise would have obstructed the space.[/pull_quote_center]
About 800 meters long, with a square area of 185,000 square meters and designed for up to six million passengers a year.
On 10 October 2012, Fraport and Lufthansa started operations in the extension of gate A at Rhein-Main airport, Frankfurt, which has been designed and implemented by the architects von Gerkan, Marg and Partners (gmp).
The new A+ gate extends the areas used by Lufthansa at Terminal 1 and was required independently of the extension of the airport extension program, in order to be able to adequately serve the Airbus A380 and Boeing B747-8 wide-body aircraft. gmp’s commission included the new construction of the link between gates A and A+, also called the “root”, the baggage claim area A, the required conversions of existing structures in Terminal 1 as well as the new construction of gate A+.
The design of this large project focused on three key areas: the conceptual integration of the new building into the existing ensemble while also creating an individual identity, complying with the new EU safety regulations for passenger handling, and creating a retail and lounge concept.
[vc_button title=”VIEW THE ISSUE” target=”_blank” color=”default” size=”size_large2″ href=”http://constructionreviewonline.com/magazines/cr%20february_2013/”]
