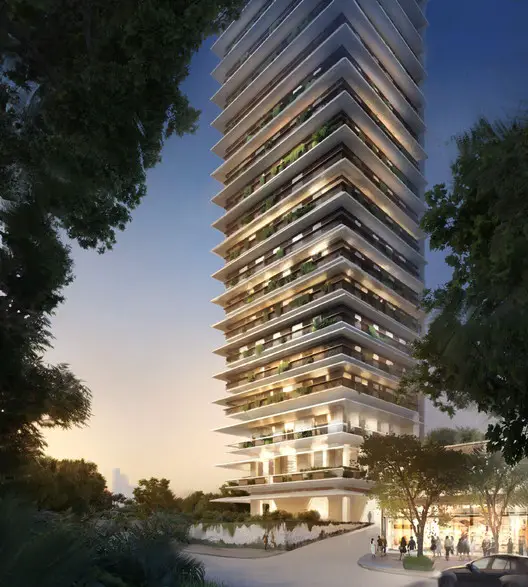Designs have been revealed for a luxury apartment building, the BWDC Residential Tower in Manila, the capital of the Philippines. The new tower incorporates vernacular architecture and the traditional veranda lifestyle of the city into modern high-rise living in a park front location.
This is Foster + Partners’ latest tropics scheme, which responds to the region’s intense weather systems by using passive design strategies to reduce high temperatures and humidity.
“We sought to develop a luxury residential tower with unparalleled visual and spatial links to Manila’s central green spaces,” said Luke Fox, Head of Studio at Foster + Partners. “The project also extends an adjacent park, adding a new public amenity to the city. The BWDC Residential Tower has been meticulously designed to moderate the region’s high temperatures and humidity, delivering climate-responsive, comfortable living spaces.”
Read Also: 2,000-kilometer high-speed rail network in Egypt latest project update
Manila’s New Residential Tower
The 45-story tower contains 43 full-floor apartments. Each apartment has a wraparound veranda that is shielded from the extremes of Manila’s climate by large roof overhangs. The building is designed to provide residents with breathtaking 270-degree views of the Manila Golf & Country Club and Manila Polo Club, a 60-hectare green lung in the city’s heart.
At ground level, the proposal extends the adjacent park’s greenery to offer lush, shaded spaces for residents and the local community to enjoy. Residents enter the building through a tree-lined avenue and arrive at an elevated drop-off with views of the park. The drop-off is located directly beneath the building to provide residents and their guests with a sense of arrival while also ensuring privacy and protection from the elements.
Private lifts efficiently transport residents to their apartments from here. The lifts are housed in a semi-detached external core, which allows for natural ventilation and daylighting in the lift lobbies, significantly lowering the building’s energy consumption.
Each apartment is approximately 550 sqm in size and spans an entire floor of the facility. Wraparound, semi-external verandas are essential to the climatic design of the building, acting as thermal buffers and shielding the interior spaces from direct solar radiation. The windows in the building can be opened to provide cross ventilation to all units. Deeply recessed clerestory windows reduce sky glare and admit daylight deep into the units while reducing the amount of façade exposed to direct solar heat gain.
Thermal comfort can thus be obtained naturally for a portion of the year. Cooling is possible at all times thanks to a highly efficient centralised chilled water supply system. Green Mark Platinum is the scheme’s goal.
Read Also: Quayside 12, Newcastle’s Largest Build to Rent Scheme Receives Planning Permission
The retail building in the BWDC Residential Tower
A two-story retail building defines the site’s edges and provides shaded arcade spaces for visitors and the general public to enjoy the outdoors. The amenities of this structure are located on the green roof, including a 25-metre tension edge pool overlooking the park, while other facilities such as a club, library, spa, and gym are located within the building footprint.
“The BWDC Residential Tower will be an exciting new addition to the neighbourhood and the city of Manila,” said Roland Schnizer, Senior Partner at Foster + Partners. We look forward to collaborating with the client on the project’s upcoming stages.”
