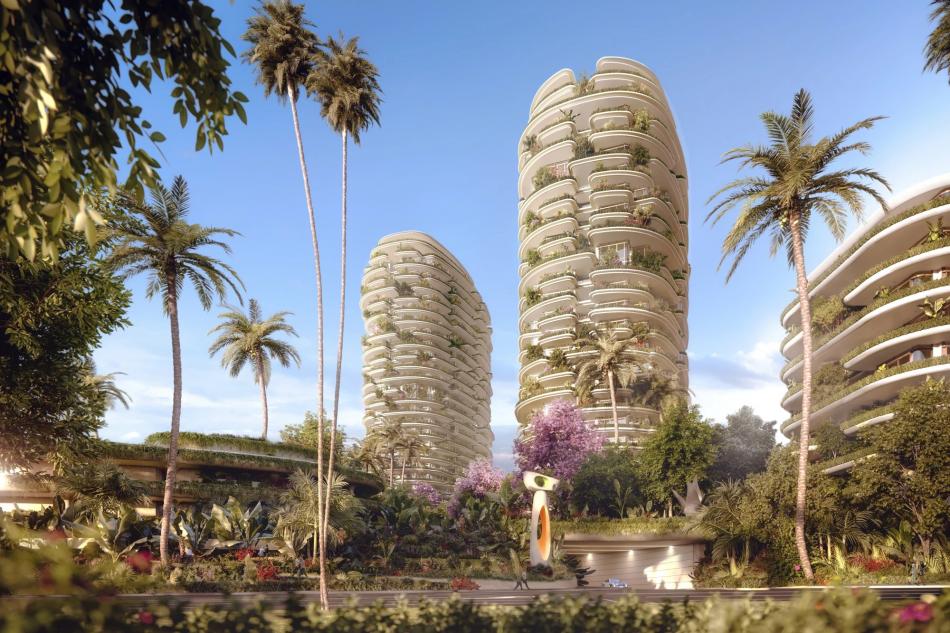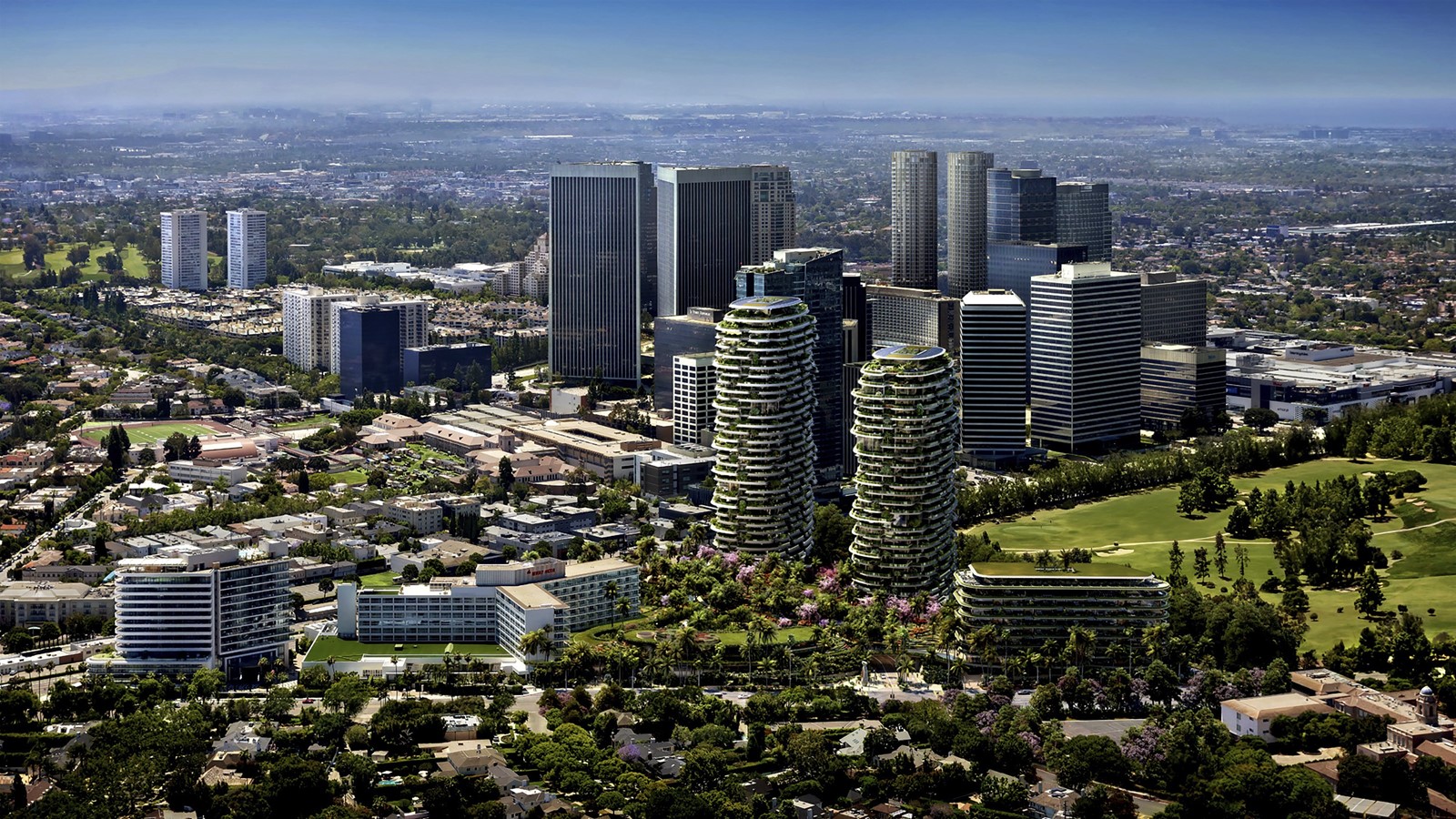Alagem Capital has begun site preparation on the One Beverly Hills project, set to bring the tallest buildings in the Beverly Hills area. Located on approximately 17.5 acres of land at 9900 Wilshire Boulevard, the project calls for the construction of two residential towers. One of the towers will be 31-stories and the other 28-stories. Additionally, there will be a smaller 10-story structure that will house Aman Hotel suites. The One Beverly Hills design is expected to receive LEED Platinum and WELL certifications for its integration of sustainable systems.
The Alagem Capital One Beverly Hills project cost
At a total cost of US$2billion, the project features 255 condominiums, roughly 30,000 square feet of commercial space, and 79 hotel suites. Construction also involves a subterranean structure that will park approximately 1,900 vehicles in total. The housing units range from 2,000 to 16,000 square feet with some featuring direct elevator access and plunge pools on their terraces, making this a true luxury development. Notably, there are no affordable units on the property. Alagem Capital Group, the property developer, will have to pay a US$100 million public benefit to the city over the next eight years for this.

The project team
The project team includes Norman Foster who is headlining the design team. Gensler is the executive architect of the One Beverly Hills group and Rios is the landscape architect. The two residential towers have been designed to maximize the privacy of its tenants. Furthermore, providing unobstructed views of the Pacific Ocean and the mountains beyond the famous Hollywood Hills sign. The buildings of One Beverly Hills use a central geothermal system. The system traps the earth’s constant soil temperature to efficiently create heat, hot water. It also rejects heat for cooling without the use of gas. The geothermal system also reduces the number of cooling towers needed saving millions of gallons of water annually.
Construction is expected to take nearly three years according to an environmental study by the City of Beverly Hills. The current plan for One Beverly Hills dates back nearly six years, when Alagem acquired the former Robinsons-May property. It had long been slated for a Richard Meier-designed hotel and condo complex. That site was then folded into the neighboring Beverly Hilton campus, where Alagem had first secured approvals for an expansion via voter initiative in 2008.
The Aman Hotel at One Beverly Hills
The Aman Hotel will feature a new Aman Club, the company’s private members’ club, as well as Aman Branded Residences. Amenities include an indoor lap pool, an outdoor fitness center and basketball courts. Much of the space on the lot, 8.5 acres to be exact, will be allocated to a botanical garden. It will feature two miles of pathways that would cut through the sit and make nearly half of the space accessible to the general public. All water used for landscaping will be a combination of reclaimed water and storm run-off generated from on-site amenities. This is in addition to choosing climatically adapted plants. The intentional focus on implementing sustainable systems within the project is to promote the health of the local ecology, residents, and guests of One Beverly Hills.
Also Read:
The Parker community, Los Angeles, completes construction
Leasing at Nine Thousand One begins following completion, Los Angeles
Wilshire Boulevard Saks Fifth Avenue in LA Set for Redevelopment
