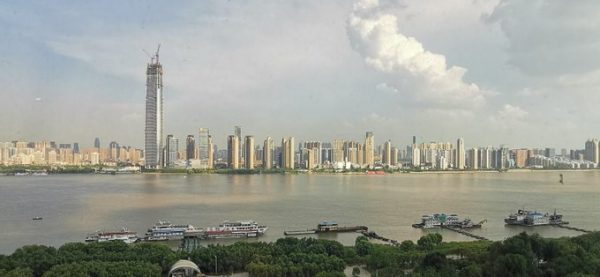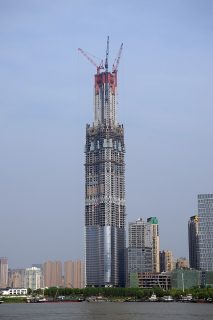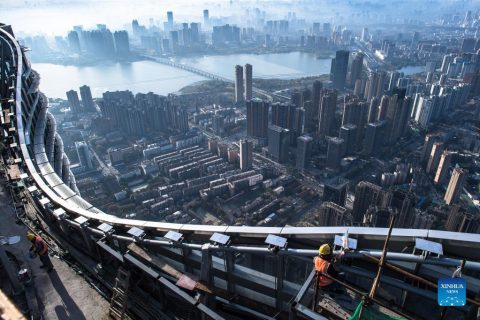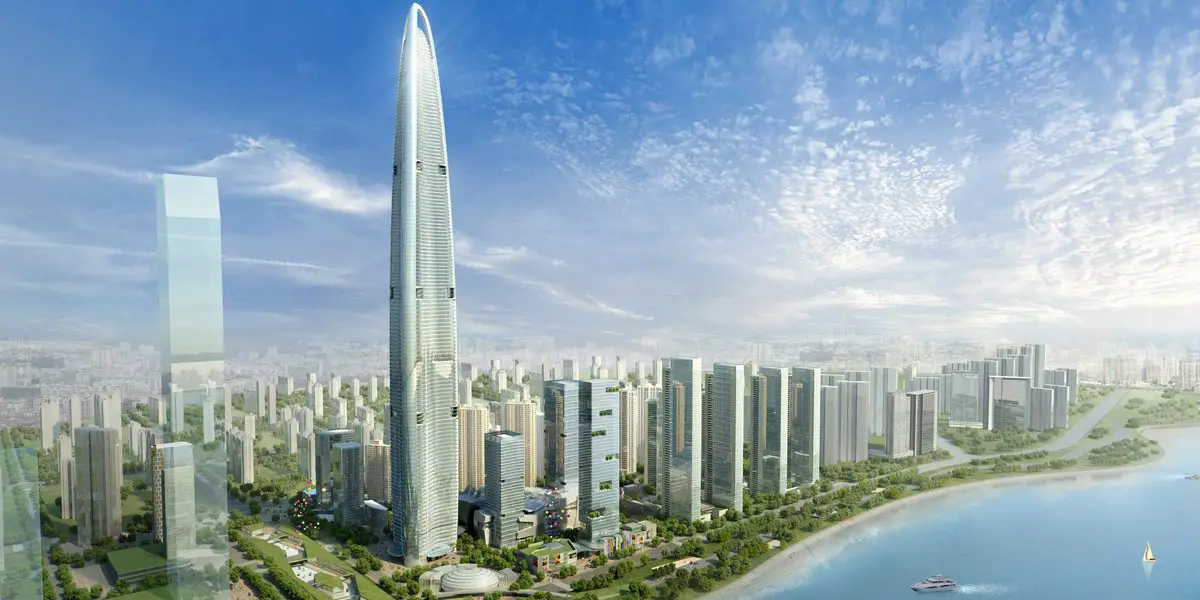Wuhan Greenland Center, is a skyscraper under construction in Wuhan, China, designed by Adrian Smith + Gordon Gill Architecture (AS+GG). Because of airspace regulations, it was redesigned so that its height doesn’t exceed 500 metres (1,600 ft) above the sea level. Another Chinese tower, Ping An Finance Center, was also reduced for same reasons. The tower, with a total height of Height 476 m (1,562 ft) is owned by Wuhan Greenland Bin Jiang Property, a real estate developer owned by the Shanghai city government and it has an estimated construction cost of $4.5 billion.
The initial plan would make it the world’s second tallest man-made building.
Wuhan is the capital city of central China’s Hubei Province and is situated on Jianghan Plain which connects Yangtze and Hanjiang Rivers. Splited by the Yangtze, Wuhan is referred as the “Three Towns of Wuhan” with Hanyang and Hankou on the west bank while Wuchang is on the east. The Wuhan Greenland Center tower’s three tapered sides illustrates the two rivers and three cities that intersect forming one unified city. The initial plan for the tower was to have it stand 636 metres (2,087 ft), surpassing the Tokyo Skytree by 2.1 metres (7 ft) and the Shanghai Tower by only 4.3 metres (14 ft), which would make it the world’s second tallest man-made structure. Construction was first proposed in 2010 and construction started in 2012. The moment Wuhan Greenland Center was on its 96th floor, construction was stopped because of airspace restrictions, leading to its subsequent redesign to 476 metres. Upon completion, the redesign of the tower will be the 15th tallest tower in the world.

Read also: Mubarak Al Kabeer Port in Kuwait.
The tower’s uniquely streamlined structure combines three key formal concepts— softly rounded corners, a tapered body, and a domed top—that lower wind resistance and vortex action, which develops up around supertall skyscrapers. Further helping in venting wind pressure against the building, apertures in the curtain wall have been set at regular intervals. The apertures also house systems for window-washing together with air intake and exhaust systems on mechanical floors.
Wuhan Greenland Center Construction Timeline
December 8, 2010
The construction ceremony was held.
July 1, 2011
In June, Adrian Smith + Gordon Gill Architects together with Thornton Tomasetti Engineers won the design competition to construct an energy-efficient skyscraper for the Greenland Group. The construction began in July 1st.
June 28, 2012
Construction of underground reinforcement structure started.
September 12, 2012
Works on digging the base started and completed in June 26, 2013.
January 4, 2014

The first steel beams were installed.
July 28, 2014
Basement finished and construction above-ground started.
December 30, 2015
The building attained a level of 200 metres (660 ft) above ground.
April 2016
The building was at 245 metres (804 ft) above ground and cladding were now visible.
December 27, 2016
The tower had reached 400 metres (1,300 ft) above ground.
Mid 2017

Construction stalled at 97th floor with the building getting redesigned.
Late 2020
Greenland Center tops out
Nov. 15, 2021
Construction on Wuhan Greenland Center, a skyscraper project, had reached the final stage.

The tower will fully complete in 2022.
