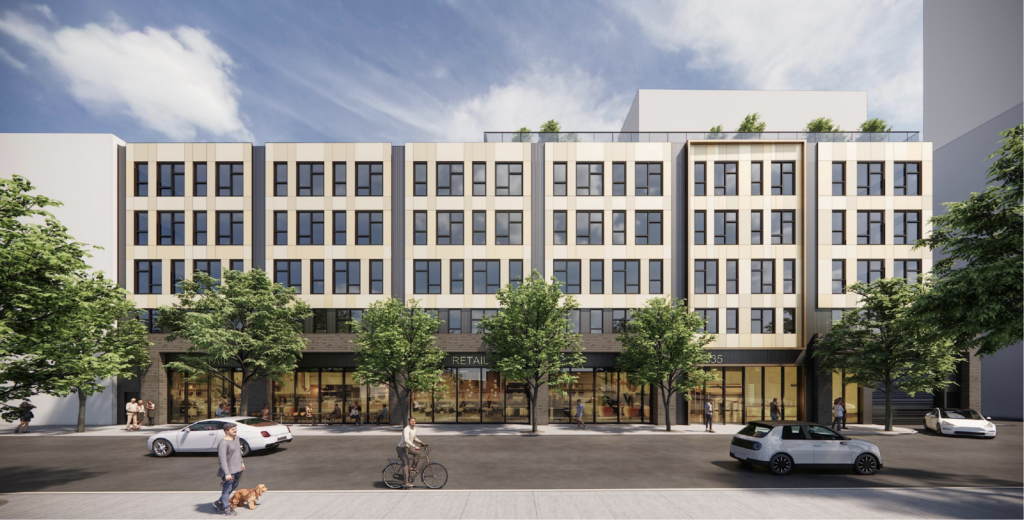The mixed-use project at 1549 N Fremont Street in the Near North Side has been given the green light by the Chicago City Council. The little structure will occupy a location that was once intended to be an Aloft Hotel. The plot is situated on a vacant lot flanked by a Toyota dealership, just southeast of the intersection with W North Avenue.
The building’s developer is City Pads Chicago. They are working together with NORR Architects on the tower after getting Plan Commission permission earlier this year.
Also Read: Construction of New Chicago Park District Headquarters Completed
Minor alterations were made to the design during the last round of approvals. These were mostly to the location of the parking garage entry. This is because using the side alley was forbidden. As a result, a modest entrance on Fremont now leads to a parking garage for 29 vehicles.
Additionally, there is room for 132 bicycles, a residential lobby, and an 8,000 – square – foot retail area. This takes up the majority of the street front. The entire site will be taken up by this bottom level, which will be covered in dark-grey masonry and include storefront windows with black frames.
Details on the Chicago 1549 N Fremont development
The foundation will be topped by four floors of residential space in a U-shape. This will form a central rooftop courtyard, rising a total of five stories and 75 feet in height. There will be 132 residential apartments.
They will consist of 112 studios, 12 one-bedrooms, and 8 two-bedroom floorplans targeted towards the “missing middle.” For people making up to 140 per cent of AMI, or about $100,000 for individuals, just 26 of these will be deemed affordable for those making 60 per cent of AMI or less.
Only a small number of the units will have a private outdoor area. However, all tenants will have access to the building’s garden-filled central courtyard and rooftop deck. The upper levels will be covered with multi-toned beige fibre cement panels with vertical splits and slightly recessed windows. The $40 million project can now advance toward permits after receiving the final required permissions, although no estimated start date for work has been given.
