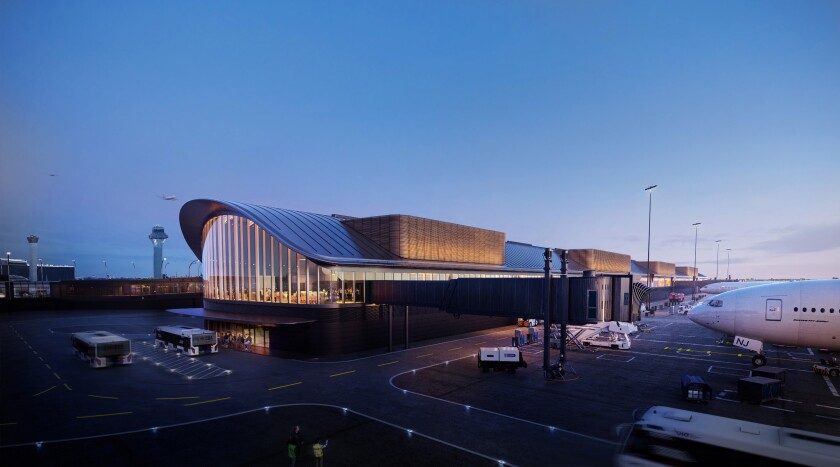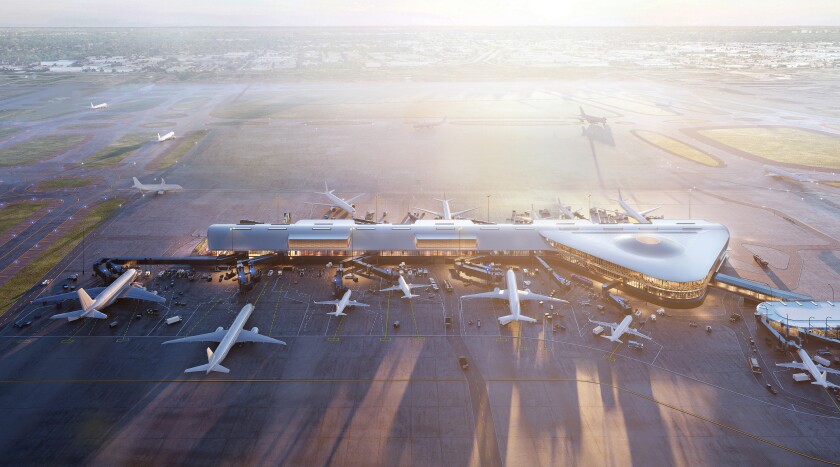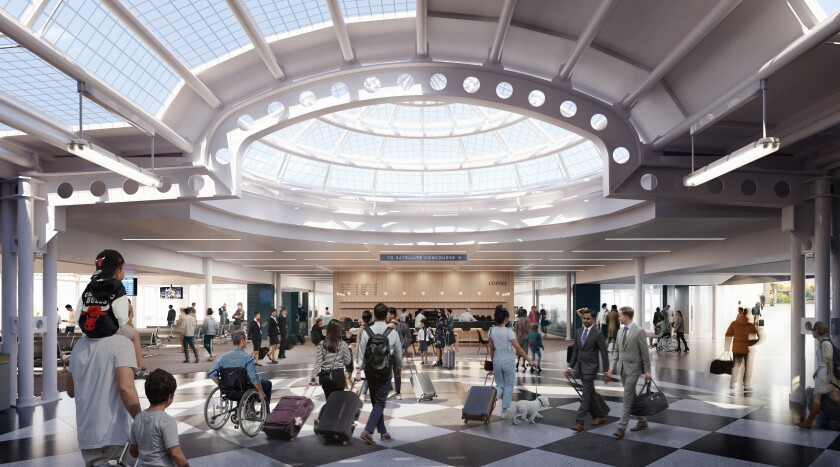Designs for the O’Hare Airport Satellite Concourse 1 have been unveiled. The 19-gate concourse will pay tribute to the origins that inspired ORD. This is the airport code for O’Hare, originally named Orchard Field Airport. There are two planned satellite concourses that will be tailor-made to improve the passenger experience. Additionally, they will pay homage to a city known around the world for its architecture. The new gates will accommodate both domestic and international flights and various aircraft sizes.
Details on the O’Hare Airport Satellite Concourse 1 design
The plans show rows of tree-like columns. They support a soaring, skylit roof, creating the feeling of moving through a tree orchard like those that once filled the land now occupied by O’Hare International Airport. This is the first major component of the O’Hare 21 Terminal Area Plan. This is a project to expand and modernize the airport and transform the face of the Chicago airport. What’s more, the concourse includes new gate lounges, seating areas, retail shops, and other amenities.
Also Read: New $8.5 Billion Chicago O’Hare International Airport Revamp Plan Signed

Project cost and Timeline
The US$8.5 billion project begun in March 2023 with the construction of several temporary taxiways. The target for completion is 2028. It is funded partly by airlines and is expected to create around 4,000 jobs. Moreover, Mayor Brandon Johnson worked to rein in cost overruns with United and American airlines in order for the process to begin designing the concourse. The mayor also proposed a major change in the order of construction in order to cut costs and appease the two airlines who are paying for most of the costs.
The new agreement allows Chicago to proceed with construction and operation of the first satellite concourse. All the while, planning a phased construction of the global terminal that would replace what is now Terminal 2 will be taking place. Construction of the second satellite concourse and the connecting tunnel between both new satellite concourses is dependent on sufficient funds remaining after other work is finished. The city still needs approval from both airlines before either cutting the scope of the project or spending more than the intended US$6.1 billion.

“This is right in the heart of operations for both of our carriers. Working directly with them and making sure that we’re minimizing those operational impacts and doing it in the most cost effective is what our goal is over the next several months,” Commissioner Chicago Department of Aviation Jamie Rhee said.
Also Read: $300M Terminal 3 Upgrades at O’Hare International Airport Underway
Architectural Team
The architectural team named for the concourse is Skidmore, Owings & Merrill. Access to the Satellite Concourse 1 will be through a new circulation bridge through the existing Concourse C. The south end will act as a “hinge” for the new building according to Ryan Culligan, Skidmore’s design principal. “The experience of Chicagoans and visitors alike while walking through the concourse will be like moving through an orchard. Dappled light will fall from skylights above filtering through the rows of tree columns creating a pleasant and evenly illuminated space.”

“Passengers will connect to landscapes native to the Chicago region. This offers a rare opportunity to relax in nature at an airport. International travellers arriving at the airport will travel along a floating walkway that is suspended from above by those tree columns,” he added. “These travellers will enjoy natural daylight and have expansive views down to the gate lounges and airfield below.”
