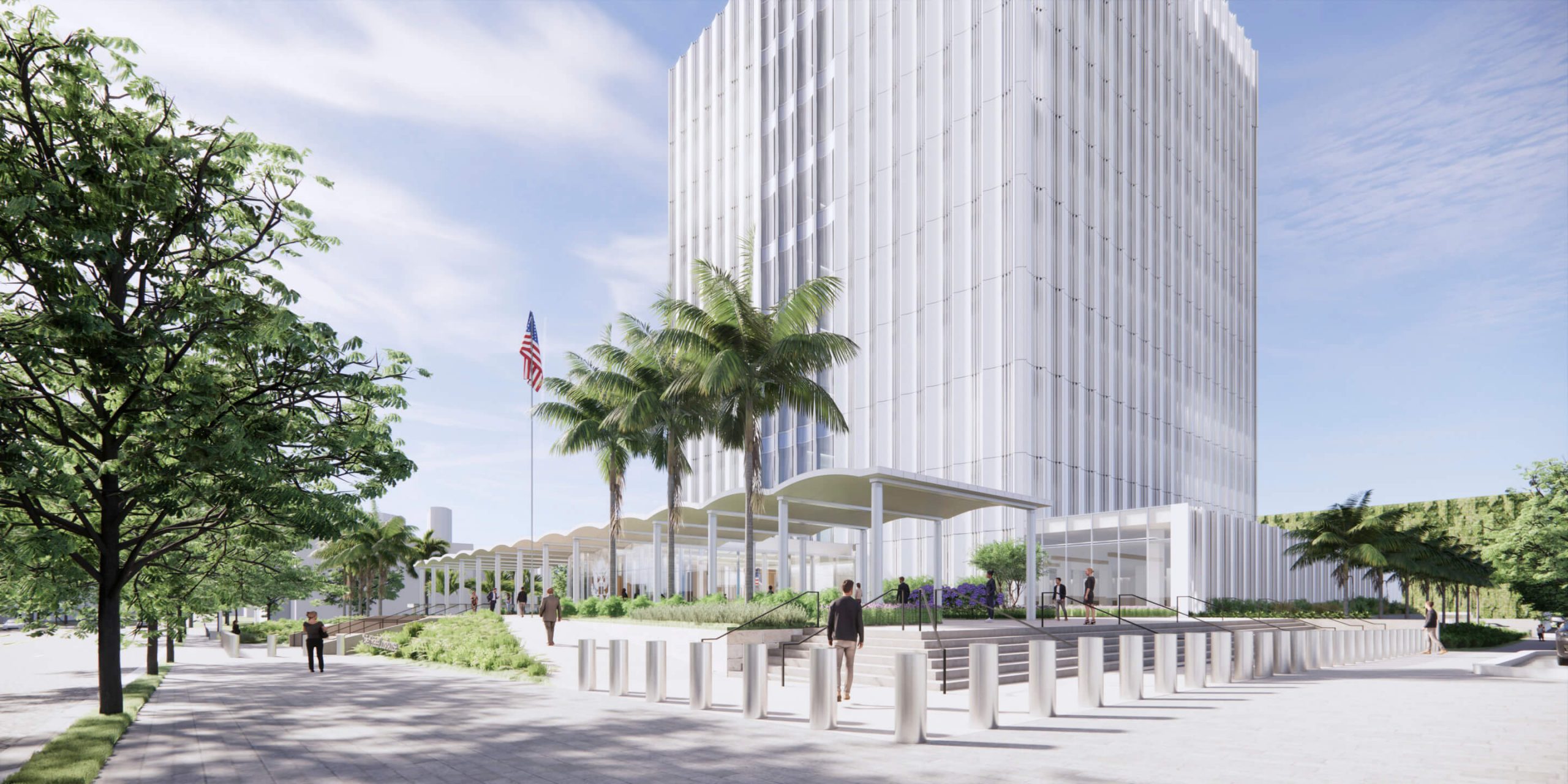(Skidmore Owings & Merrill) SOM’s architectural plans for the new Fort Lauderdale federal courthouse were recently approved by the United States General Services Administration(GSA). This new building is intended to replace the existing federal courthouse at 299 East Broward Boulevard, which was built in 1979. Renovations on the old courthouse are currently in progress to keep the building in a usable state, until construction work on the new courthouse reaches completion.
The new 252,000-square-foot Fort Lauderdale federal courthouse building will be developed on a 3.5 acre site bordering Southeast Third Avenue and Southeast 11th Street; which the federal government purchased last year, from Dunmore Properties at $13.6 million. The site selection process was handled by the GSA and about $190 million was allocated for replacing the federal courthouse in 2019.
Also Read Juvenile Court to build Nashville Youth Empowerment Campus
New Fort Lauderdale federal courthouse to house 12 courtrooms and 17 chambers
Development plans for the new Fort Lauderdale federal courthouse shows that it will be a 10-story building, located on the southern bank of Tarpon. The building’s facade applies a contemporary interpretation of Corinthian columns, consisting of fluted panels of metal and glass, which is designed to draw in ample sunlight. The courthouse will provide enough room to contain 12 courtrooms and 17 chambers for judges. This includes spaces for the 11th Circuit U.S. Court of Appeals, the U.S. Bankruptcy Court, U.S. Marshals Service Offices, U.S. Attorney’s Office and the U.S. Probation Office. On the outside, the property will feature new green spaces, such as a mangrove-lined riverfront trail.
Sustainable features were also incorporated into the design plans of the new Fort Lauderdale federal courthouse, and this includes the use of displacement ventilation in the courtrooms, natural lighting strategies, and supporting equipment to enable the installation of rooftop solar panels. These design plans by SOM have been tailored to meet the standards for the LEED Gold and SITES Silver certification and after they have been implemented, the building is expected to have its energy consumption reduced by 30%. The completion date of this project is set for 2026.

