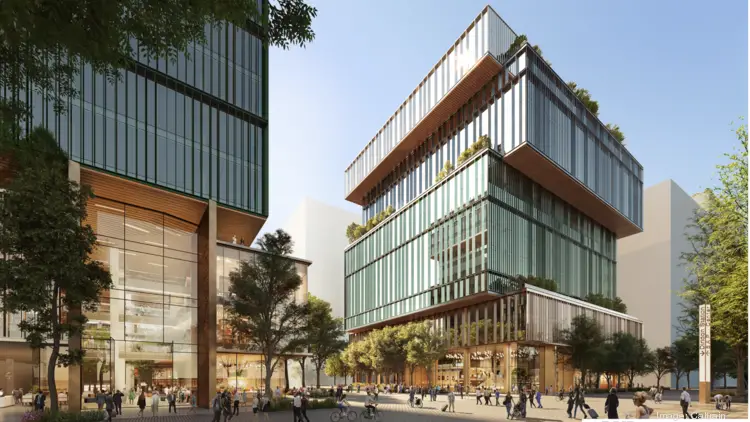Plans are underway for the development of a 1.2 million-square-foot Caltrain mixed-use project in San Jose, California. Through the efforts of the Peninsula Corridor Joint Powers Board, which oversees Caltrain, a site plan was created for the project. Then afterward, they submitted the proposal last month to the San Jose Planning Department. The proposed mixed-use project has been planned for a site adjacent to the Diridon train station.
The concept of the Caltrain mixed-use project involves incorporating office buildings, restaurants, retail, and gathering areas into downtown San Jose. With this aim in mind, the board believes its proposal aligns with the city’s plan for the surrounding areas. These areas include the Diridon Station and Downtown West, which will soon become part of Google’s future transit-oriented neighborhood.
Also Read Hudson Piers Mixed-Use Development Construction in New York Begins
If approved, the Caltrain mixed-use project would most likely break ground by early 2024, with an estimated 30 months timeline. At present, a developer is yet to be selected for the project.
Development plans for the Caltrain mixed-use project
Noteworthy, this Caltrain mixed-use project will be surrounded by Google’s Downtown West Project on three sides. The construction will include the development of two office buildings on a pair of parking lots totaling 3-acres. One tower will be 15-stories high and northwards of the site. While the second one will be 16-stories high and southwards of the site. Both towers will also feature four levels of underground parking spaces.
In addition to the 1.2-million-square-feet of office space, the ground floor also accommodates retail, entertainment, and community spaces. These ground floor components of the Caltrain mixed-use project will span 46,000 square feet in total. Furthermore, the Joint Powers Board also included a plaza in the plan, which will be bordered by the two towers. This plaza would serve in connecting the train station to part of Google’s Downtown West project.
Chicago-based architectural firm Perkins&Will and London-based design company Arup, were responsible for the renderings of the Caltrain mixed-use project. Some demolition work will be required to execute the project. But once the construction commences the board expects the project to reach completion by the fall of 2026.

