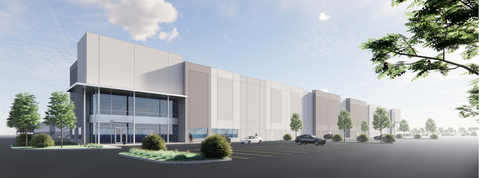Construction of the Lovett 76 Logistics Center in Colorado, a 613,758 square-foot class A industrial building has begun. The project is expected to be finished in July 2023.
Upon completion, the development will have a tenant-dependent minimum of 121 trailer parks. Moreover, it will have 224 dock-high doors, a 180′ truck court, and a slab of 7″ reinforced concrete. User sale and leasing requirements are being greatly fielded for the project.
Also Read: US$ 46.5M Renaissance Legacy Lofts launched in Colorado
The Bromley Business Park, an industrial business park, is where the Lovett 76 Logistics Center is located. Furthermore, this park is home to local, regional, and national distribution, logistics, and service businesses.
Lovett 76 Logistics Center to serve Denver MSA and beyond
Direct access to Interstate 76 from the business park offers local and regional connections to the Denver MSA and beyond. Excellent closeness to a large labor pool and Denver, Colorado’s fast-expanding national population center are two other highlights.
Ted Hart, Senior Managing Director at Lovett Industrial, stated that “National retailers and suppliers are following suit by strengthening their existing logistics real estate positions and expanding into new ones. The Denver MSA’s population growth shows no indications of slowing down.
Additionally, Northeast Submarket’s Lovett Logistics Center is ideally situated to meet this need, and with how close it is to the I-80 corridor and direct access to I-76, users have access to a large labor pool. We feel fortunate to partner with the City of Brighton on this exciting project.”
The project team
The Logistics Center is developed by Lovett Industrial. It is the company’s first industrial development in the Denver MSA. Lovett Industrial is currently operating in 6 more U.S. markets. They are working on projects totaling more than 7 million square feet.
Kirk Vanino, Ron Webert, and Matthew Nora of Lee & Associates will be in charge of all marketing and leasing activities for Lovett 76 Logistics Center. First National Bank of Omaha is providing construction funding.
Additionally, the project’s general contractor is Brinkmann Constructors, the principal architect is Powers Brown Architecture, and the civil engineer is Kimley-Horn.
