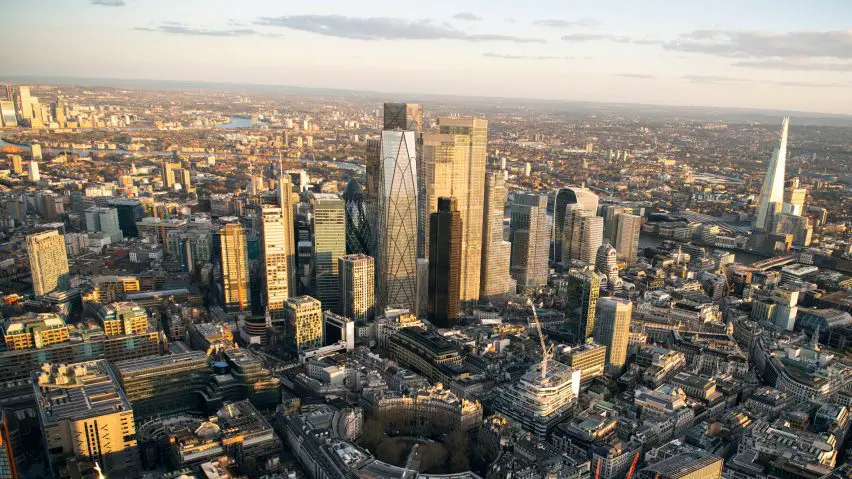Drawings of 55 Bishopsgate tower in the City of London have been revealed. The Arney Fender Katsalidis (AFK Studios) architecture firm made the revelation. According to the drawings, the tower is will be a 60-storey skyscraper.
Set to come up in the City of London site next to Foster + Partners’ Gherkin the 55 Bishopsgate tower has a height of roughly 270 meters. It is slightly taller than the other skyscrapers in the neighborhood. These include 100 Bishopsgate by Allies and Morrison, AFK Studios, and Heron Tower by Kohn Pedersen Fox. However, it is slightly shorter than the neighboring 22 Bishopsgate by PLP, which is 278 meters high (KPF).
55 Bishopsgate Tower’s design overview
The slim form that tapers as it stretches upwards defines the 55 Bishopsgate proposal’s style. An exposed structural system that AFK Studios modeled after organic shapes like shells and leaves would be used to animate it.
The design’s primary source of inspiration was the Fibonacci sequence, a numerical pattern present in the structures of natural organisms in many forms and at many scales. Throughout 70,000 square meters of flexible workplace would be spread out over 55 Bishopsgate’s 60 floors. The surrounding streetscape would also be renovated as part of the project. Furthermore, the ground levels would be planned to open up to it.
Read Also: Design unveiled for Shibuya Upper West Project in Tokyo
According to the project’s representative, the delivery of a publicly accessible and activated ground plane over the site – an area that is often reserved for building occupants – is a distinctive aspect of the design, unlike other neighboring tall buildings.
The development plans
The Renewal Opportunity Area in the capital has seen the construction of the 55 Bishopsgate tower for Schroders Capital and development manager Stanhope. The area is a location designed by the City of London Corporation expressly for the sole purpose of erection of tall buildings. The current multi-story building on the property would need to be demolished in order for it to be constructed.
According to a project team representative, “the proposed design tries to maximize the possibility offered by a site that is located in an area that has been recognized by the Corporation of London as acceptable for future tall buildings.” According to the corporation, the proposed facility is at a location with excellent transportation accessibility. Additionally, it is a sizable prospective business occupier demand.

