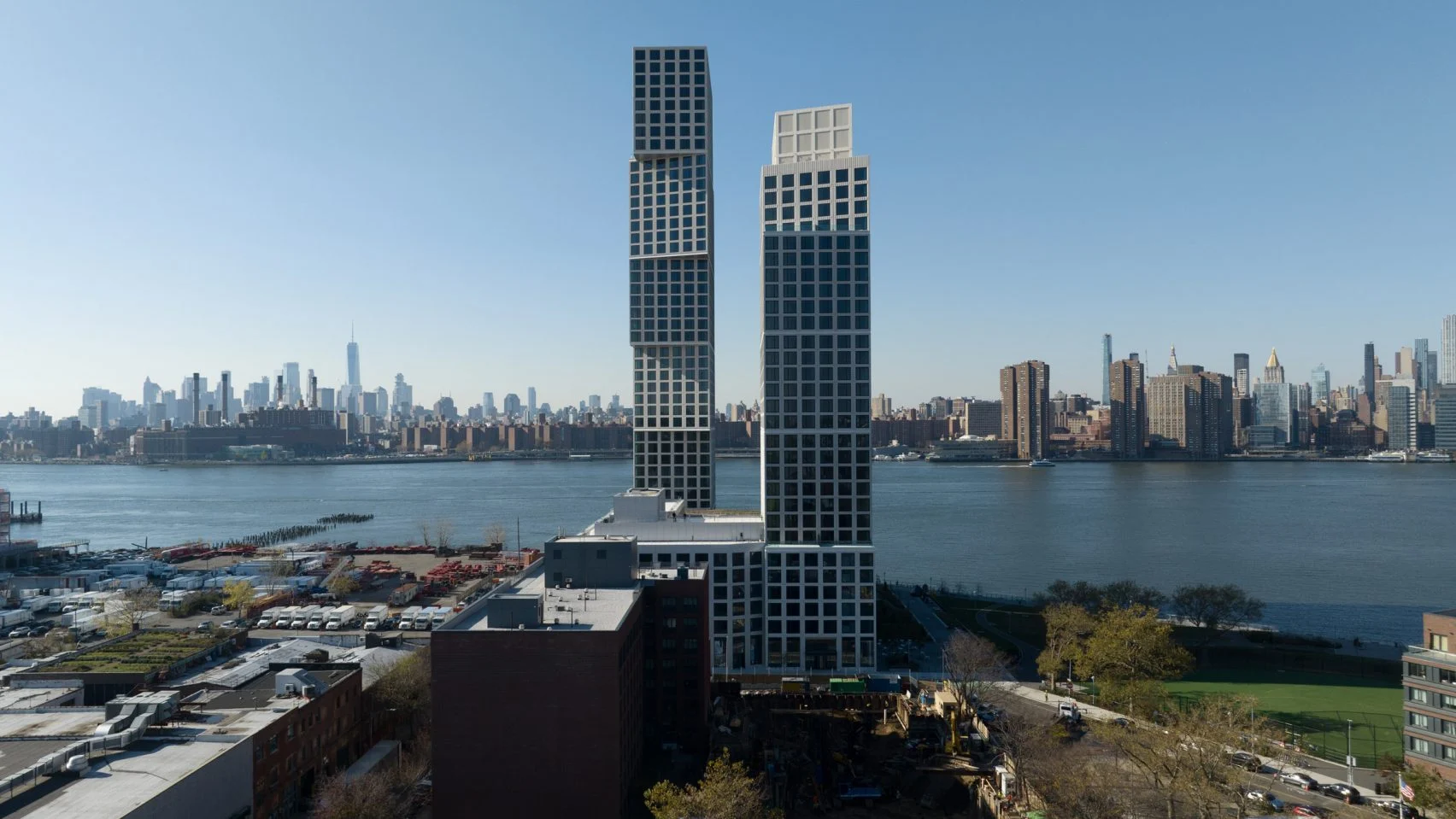Construction on the two-tower Eagle + West residential project is finally complete in Brooklyn, New York. The developers, Brookfield Property Partners, and Park Tower Group built a pair of stepping skyscrapers alongside a smaller seven-story podium building. In comparison with the seven-story building, the skyscrapers are quite massive, rising as high as 40 and 30 storeys.
Office for Metropolitan Architecture(OMA) and Beyer Blinder handled the designs for the Eagle + West residential project. One of OMA’s partners, Jason Long described the skyscrapers as complementary siblings, creating an ever-shifting presence that engages both the neighborhood and the waterfront. James Corner Field Operations designed the impressive new waterfront landscaping which surrounds all the buildings in the project.
Also Read Lyra Residential Tower to be Developed in Boston, Massachusetts
Designs for the Eagle + West residential project
The location of the Eagle + West residential project is at the intersection between Greenpoint’s Eagle Street and Dupont Street. Overall, the project adds about 600,000 square feet of housing to the area, with 745 units in total. These units consist of both market-rate and affordable units. In addition to the residential component, the project also includes 30,000 square feet of new public space for the growing neighborhood.
The 7-story podium which is between the Eagle + West residential towers holds additional residential units as well as lobby spaces and lounge spaces. Above this podium sits a glass bridge volume, which passes over the exterior courtyard. This glass bridge passes over the exterior courtyard in the void between the two buildings. Several amenities are available within this bridge including a lap pool and gym.
The exterior design of the massive Eagle + West residential towers consists of stacked volumes with cantilevers and concrete paneling. Both towers have stacked volumes arranged towards and away from each other. Long also mentioned that this stepped design was implemented due to the limited space at the site.
The taller of the two Eagle + West residential towers is about 400 feet tall and steps toward the second tower’s stacked volumes. Cantilevers were deployed on the building to create this mirrored, inverse-stepping design. Meanwhile, the smaller 300-foot-tower has stepped terraces toward the water, which mirror the cantilevers of the taller structure. According to the designers, the sizes for each of these stacked volumes mirror the scale of the surrounding neighborhood.
