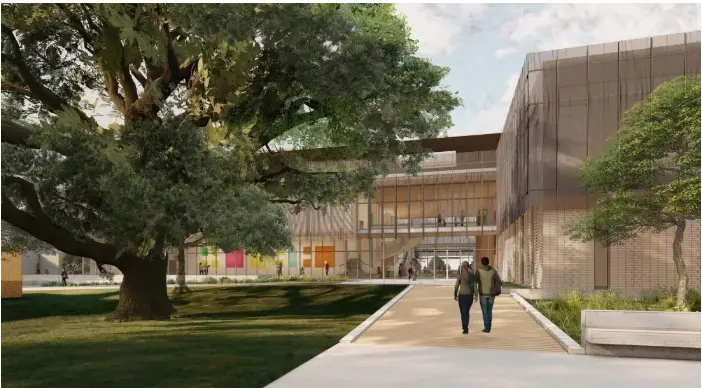Plans are underway for the development of Austin’s new $20 million Dougherty arts centre location at Lady Bird Lake, which will replace the existing 75-year-old cultural facility currently situated at 1110 Barton Springs Road.
This project, the implementation of which is expected to begin by 2023, has been in the works for over a decade, ever since the aging building was declared beyond repair. It was first authorized for relocation by the Austin City Council in spring 2019 and last May, the plan was finalized for its relocation to the end of Riverside Drive, adjacent to the ZACH Theatre campus at Butler Shores.
Dougherty Arts Center design overview
Now the design phase of the Dougherty arts centre project is almost concluded and the architects handling the designs have revealed the final plans according to which the centre will be a brick-clad two-story building spanning across 45,000-square-feet.
The project’s lead designer, Rick Archer of Overland Partners Architecture, explained that the first story of the project will be clad in pink to honour the Butler Brick Company, which was once located at the site, while the second story will be wrapped in a perforated metal screen.
He also mentioned that although the site’s zoning allows for a maximum building height of 96 feet, the architects still chose to limit the building’s height to 48 feet; this was done to keep it in line with the canopy of the trees, which are mostly heritage oaks.
Features and amenities
The new Dougherty arts centre will feature a community art school with artist studios, a 150-seat proscenium theatre, rehearsal studios, offices, a smaller black box theatre, as well as the main gallery occupying up to 5,000-square-feet of space.
Also Read: Implementation of Fields West Mixed Use Project in Dallas, Texas, to Begin Soon
The project also covers the development of other shared amenities, such as an underground public garage with 137 spaces, which will be shared by both the arts centre and Zach Theatre. It also includes building a drop-off loop on the south-facing side, which will provide art school students with entry and exit points, away from the parking garage entrance on the north side of the building.

