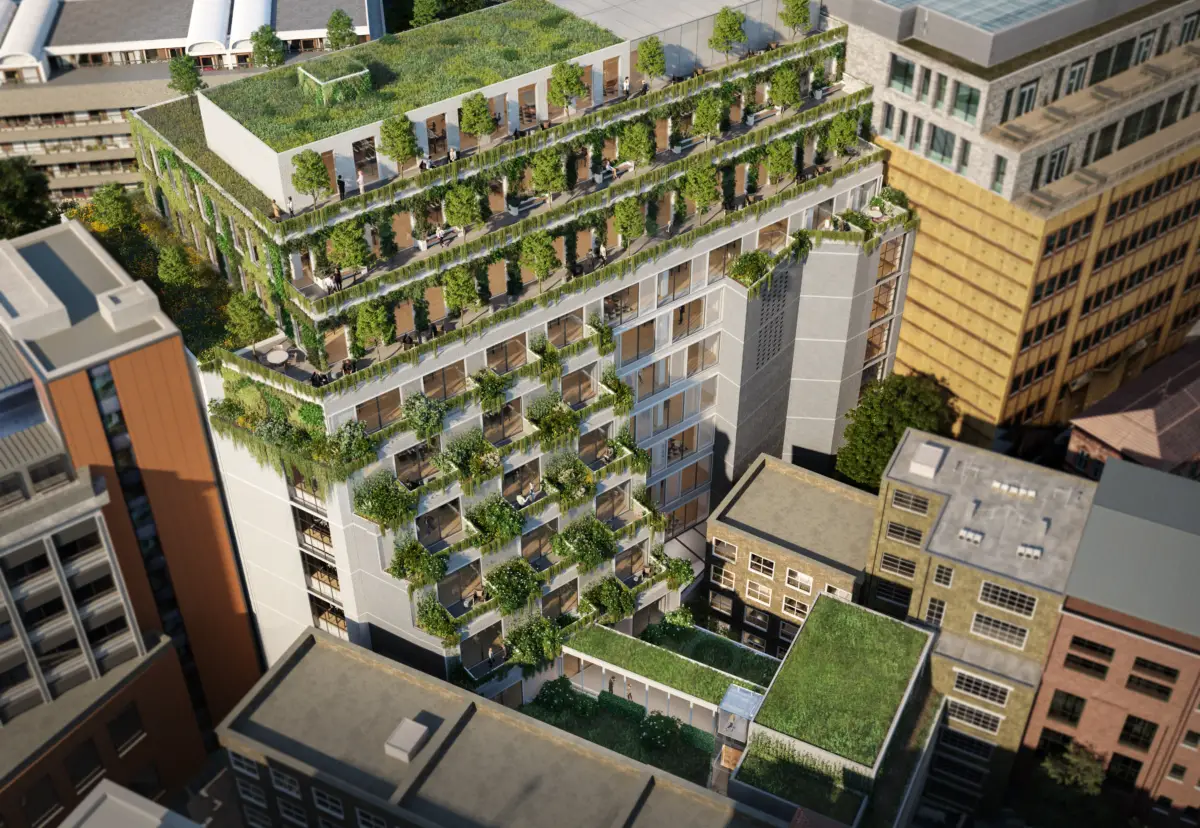Construction of the speculative £165 million Verdant office project near the brand-new Elizabeth Line Station in Farringdon, central London is set to start. Midgard has been named as its main contractor. A £57.85 million contract with Midgard will see them arrive on site in October, according to the JRL Group company.
On the site at 3-4 Bartholomew Place/150 Aldersgate Street, demolition work is now finished. Currently, groundwork is being done by the expert Erith Group. The Verdant project will provide 135,000 square feet of premium, environmentally friendly office space when it is finished in 2024.
Privately-owned real estate company Topland is providing financial support for the initiative. It is seen as yet another significant vote of confidence in the London office market.
Read Also: Plans set for development of Downs Quarter in Altrincham, Manchester
Verdant office project will meet the demand from major corporate occupiers
“We think there has been an overreaction to the shifting dynamics of the City’s office market now that hybrid working is here to stay,” said Sol Zakay, chairman and CEO of Topland Group. This, along with the current economic challenges, has caused some developers to change their minds.
“As a result, over the next three years, we will be in need of new, high-quality space. In what is still one of the top business locations in the world, a sustainable, high-quality building located on the Elizabeth Line route is perfectly positioned to meet the demand from major corporate occupiers from a variety of sectors who are looking for landmark headquarters buildings. Given the high caliber of the design, the prime location, and the solid ESG credentials of Verdant, “We have been in dialogue with parties regarding a pre-letting and we are much convinced to progress with the plan on a speculative basis.”
By reusing about 80% of the original building, the structure will have a low embodied carbon footprint. It will also have natural ventilation throughout and a custom biophilic design incorporated into the architecture. Additionally, there are terraces, hard and soft landscaping, green roofs, and the construction of exterior courtyards.
