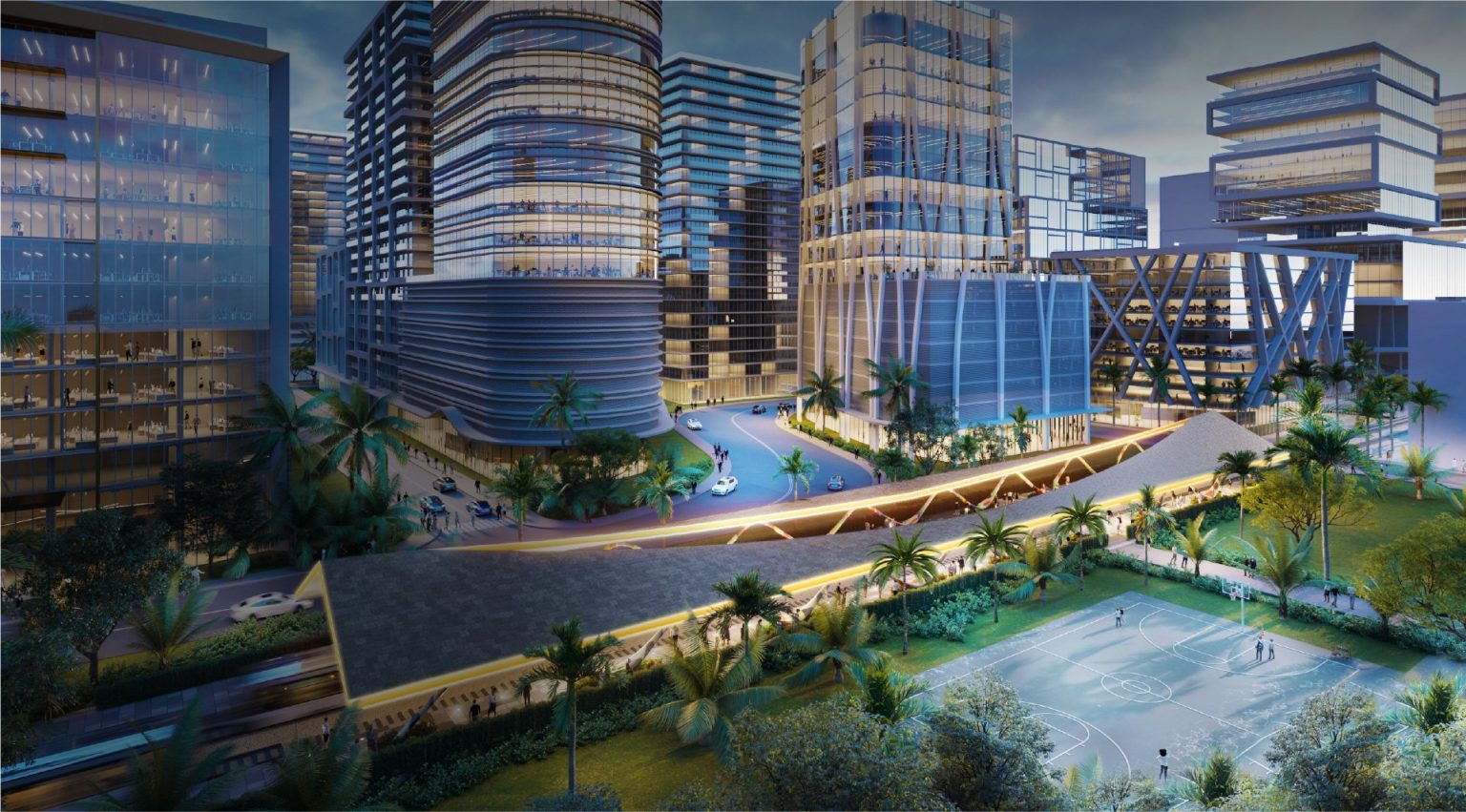Magic City Innovation District is a large multi-building transit-oriented mixed-use mega-development proposed for Little Haiti in Miami. The project consists of 17 pieces of property across numerous blocks, largely between Northeast 2nd Avenue and Northeast 4th Court, with Northeast 59th Terrace serving as the southern-most cross street and Northeast 64th Terrace serving as the northern-most roadway.
The new neighborhood, which is being built by a combination of Plaza Equity Partners, Metro 1, and Luna Rouge, will span 18 acres and will include residential, hotel, office, retail, and exhibition space.
Overview of the New Renderings for Magic City Innovation District in Miami
The developer recently submitted platting paperwork with Miami-Dade County for the development, which will be known as ‘MCID-2.’ The proposals include 1,599 residential apartments, 941,800 square feet of office space, and 432 hotel rooms, and more than 200,000 square feet of retail space. The projected Little Haiti Station along Brightline train tracks is the focal point of the project as a whole.
Also Read: Metropica Mixed-Use Complex Project in South Florida
Renderings show a slew of artistically futuristic structures with varied textures, forms, and façades, all surrounded by lush vegetation, outdoor public areas, and a railway station. It is uncertain if numerous architects are participating in the building plans, but we do know Arquitectonica is on board for at least one of the residential complexes.
The project to be developed in phases
In a statement, the developer noted that the Magic City Innovation District Miami was designed with a phased development approach in order to change with the community as it grows. The developer explained that this enables scalable expansion while also allowing individuals, companies, and visitors to enjoy the area throughout its development by opening venues and spaces on varied timetables rather than needing the full project to be finished all at once.”
