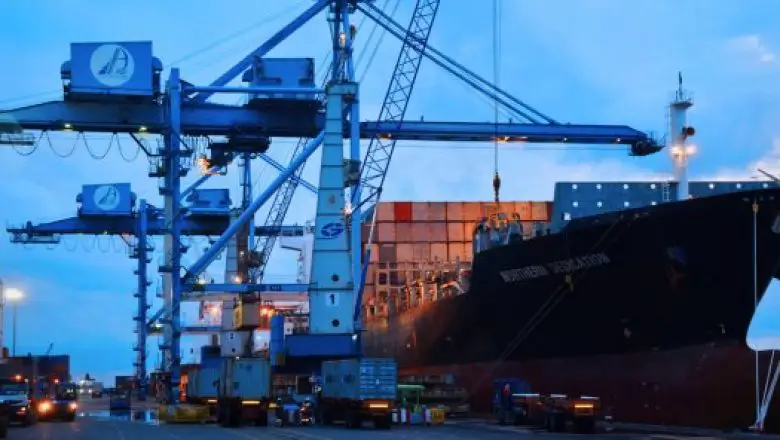The PAD and the English company KTH partnered on the construction of a new terminal in Douala port costing 427 billion CFA francs, with a surface area of 42 hectares. The KTH group will construct two mixed cargo terminals with 900 linear meters of the quay on the right bank of the Wouri River at the Port of Douala–Bonabéri, according to the terms of the deal.
There are currently 8 terminals at the Port of Douala-Bonaberi: container, fruit, fishing, timber, ore, general cargo, industrial, and oil. In addition to these technical sections, there is also a long-stay storage zone, a naval dispatch center, and a ship handling facility.
Read also: First LNG terminal with FSRU in Morocco for Construction at Mohammedia Port
The BOT accord, signed between Cyrus Ngo’o and the partner, concerns an initiative that is part of the massive process of physical transformation of the Douala-Bonabéri port complex through the renovation, modernization, and advancement of the capacity to receive and handle commodities and is entirely funded by the promoter without the endorsement or guarantee of the Autonomous Port of Douala.
The new terminal’s construction phases
The construction of the new terminal in Douala port will take place in two phases.
The first phase of the new terminal in Douala port includes a 450-ml quay; 30,000-tonne-capacity silos, a road and railway; a weighing station; a maintenance workshop; a 200-meter R+3 administrative building; an electricity supply station; a fire-fighting system; an equipped car park; three warehouses of 2,000, 3,000, and 10,500 m²; a storage area, and other features.
In the second phase, there will be a 450-meter-long quay; silos with a cumulative capacity of 30,000 tonnes (which will be continued from the first phase); a road and railway weighing station (which will also be continued from the first phase); a maintenance workshop (which will be continued from the first phase); a 200-square-meter, three-storey office building; a power supply station; an extension of the fire-fighting system; an extension of the equipped car park; and the construction of the additional warehouse.
