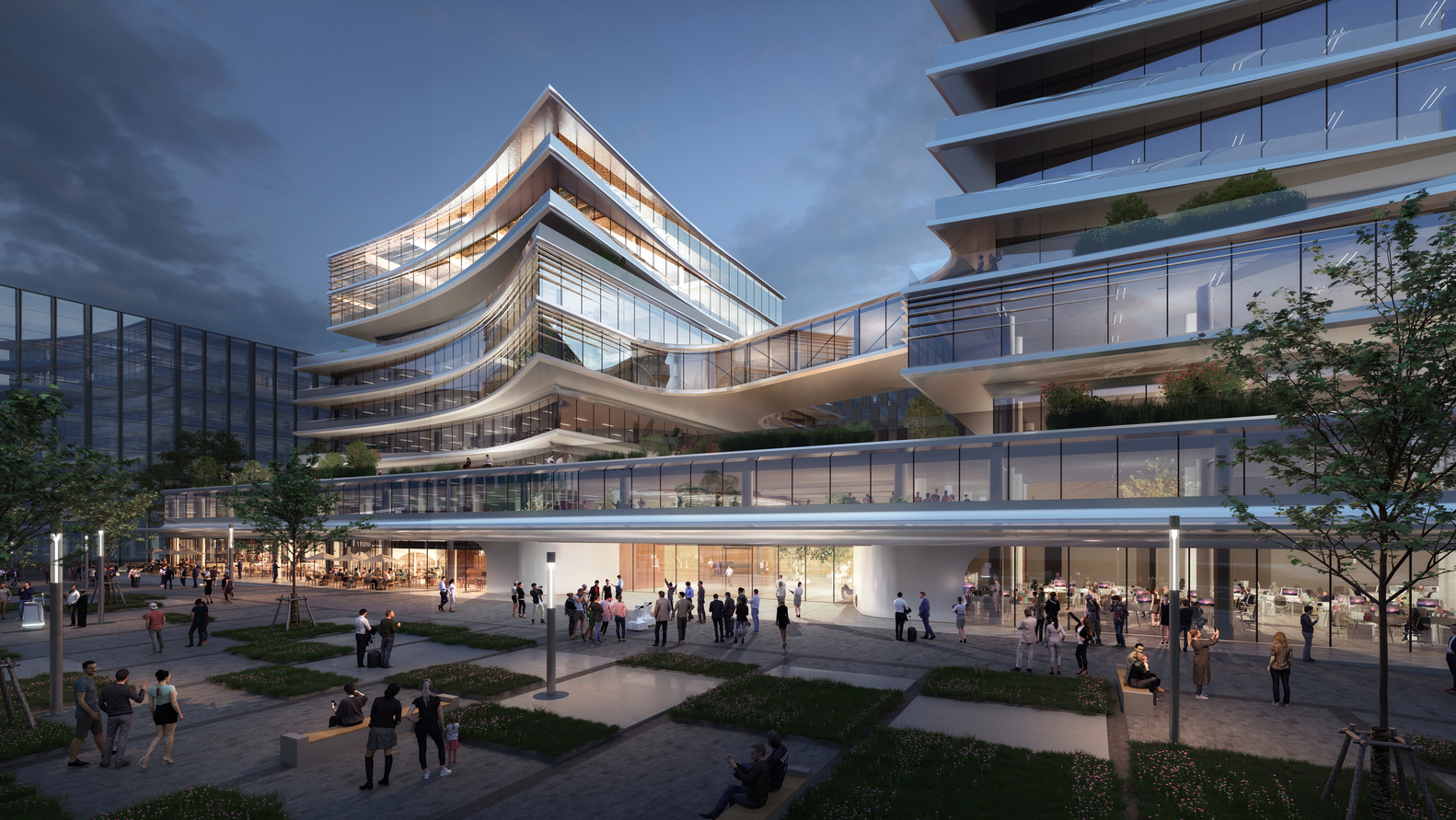A proposal for a new business stadium created by Zaha Hadid Architects (ZHA) and a local architect, Unitectus, has been approved by Vilnius, the capital of Lithuania. The Lithuanian developer Hanner will work on the Vilnius Building Stadium Central project.
The business centre’s construction is anticipated to start later this year. This is the latest work for ZHA in Vilnius. This is after its models to restore the city’s rail station, winning an international competition in September 2022. Additionally, it previously created a museum and cultural hub in Vilnius.
Read Also: Contractor appointed for construction of Spotify Camp Nou stadium in Barcelona
Vilnius stadium project scope
It will have two eight- and nine-story low-rise towers connected at street level by a courtyard atrium and two floors of public amenities like cafes, restaurants, and shops. The centre’s 24,000m2 layout connects its two towers at level five via a sky bridge.
The building’s curved façade and cantilevered balconies that face the Gediminas Castle Tower in the city’s centre will minimise direct summer sun exposure while maximising winter solar heat gain. Furthermore, its plan includes 11,750m2 of landscaped terraces, roof gardens, and plazas that lead to the public square. They were all created by American landscape architect Martha Schwartz.
There will be two public swimming pools, saunas, steam rooms, and sun decks. All will be accessible via the elevators on the top floors. Additionally, the adaptability of the flexible office spaces located in the central floors of each of those towers will be maximised to increase the center’s lifespan.
The landscaped roof gardens and terraces for the Vilnius stadium will be connected to these workplaces. Thus it will offer views of the city. Timber for the interiors will be sourced locally. This will reduce emissions as part of the project’s materials. Hybrid ventilation, heat exchange systems, and low-E glazing are used in the design to reduce energy consumption in both public and work spaces.
