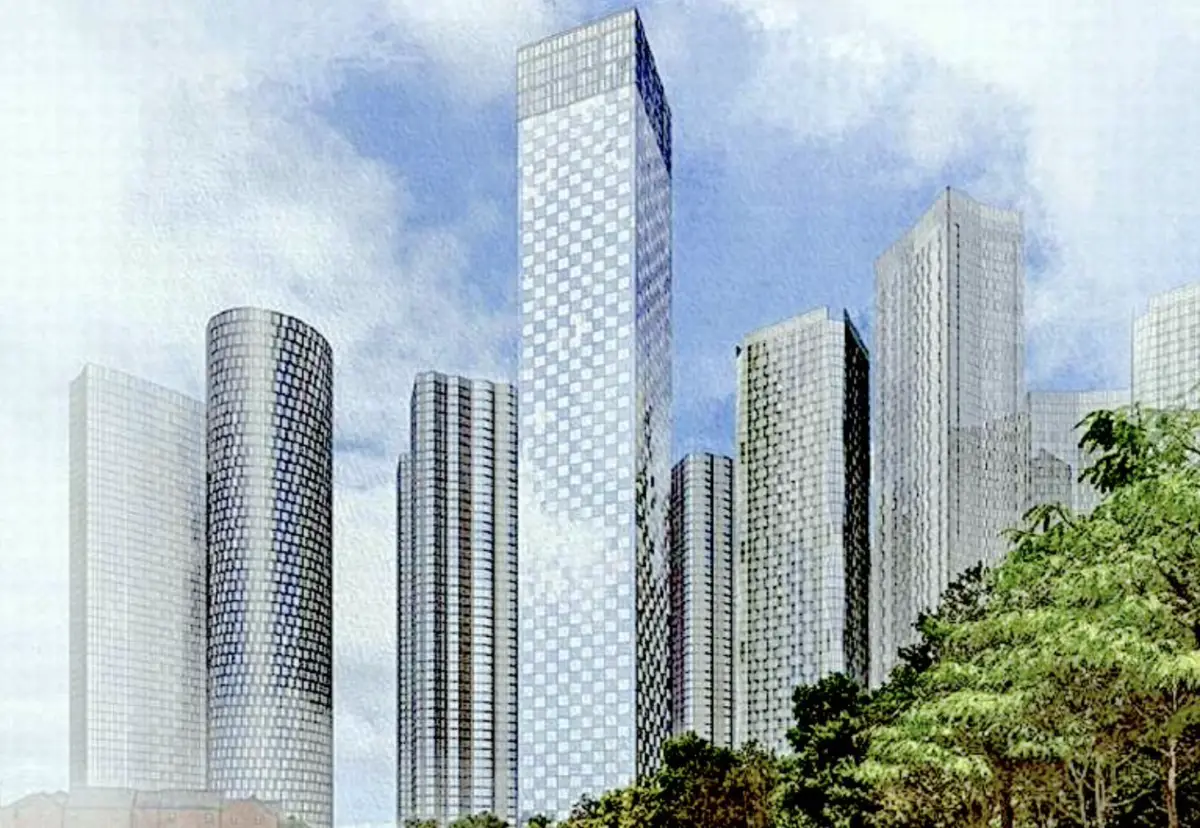Plans to erect a historic 71-story skyscraper dubbed The Lighthouse at Great Jackson Street have been unveiled by Renaker. The 213-meter-tall structure will become the tallest structure outside of London.
The building will have 71 floors and a restaurant on the top floor with views of the entire city. According to Renaker’s website, the building’s design includes 642 apartments. These include a mix of one-bedroom (203 units, totaling 32 percent), two-bedroom (402 units, 62 percent), and three-bedroom (37 units, 6 percent) units.
The Lighthouse at Great Jackson Street will also have a number of interior and exterior amenity spaces. These include a sky pool, yoga studio, lounge, co-working spaces, and a gym. The top floor of the tower will include a restaurant that is open to the public. Furthermore, it can be reached by way of a dedicated ground-floor lobby and a bank of lifts. Over three basement levels, 214 car parking spaces and 642 bike parking spaces are included for the residents.
With additional storage in the basement, a sizable secure cycle parking space is offered on the ground floor. The internal access road off Melbourne Street and Great Jackson Street will be made available as the security vehicle and cyclist entry point to the basement.
Read Also: Plans submitted for the redevelopment of gasworks site in Wandsworth, London
The Lighthouse at Great Jackson Street; a part of five buildings set for phase 3 of the Great Jackson Street masterplan
The development will be the tallest among a group of five structures that make up phase 3 of the Great Jackson Street master plan. The remaining four new towers will have 47 or 51 floors.
Under the colonnade, on their ground floors, are a variety of adaptable commercial spaces that provide a location for cafes and other businesses to animate the public realm and interact with the outdoor spaces. Additionally, for residents, basement levels include 1,746 bike parking spaces and about 490 car parking spaces.
Each tower has independent access from Melbourne Street, Owen Street, and Silvercroft Street to the basement levels. The residential buildings, created by SimpsonHaugh Architects, will house nearly 2,400 people.
