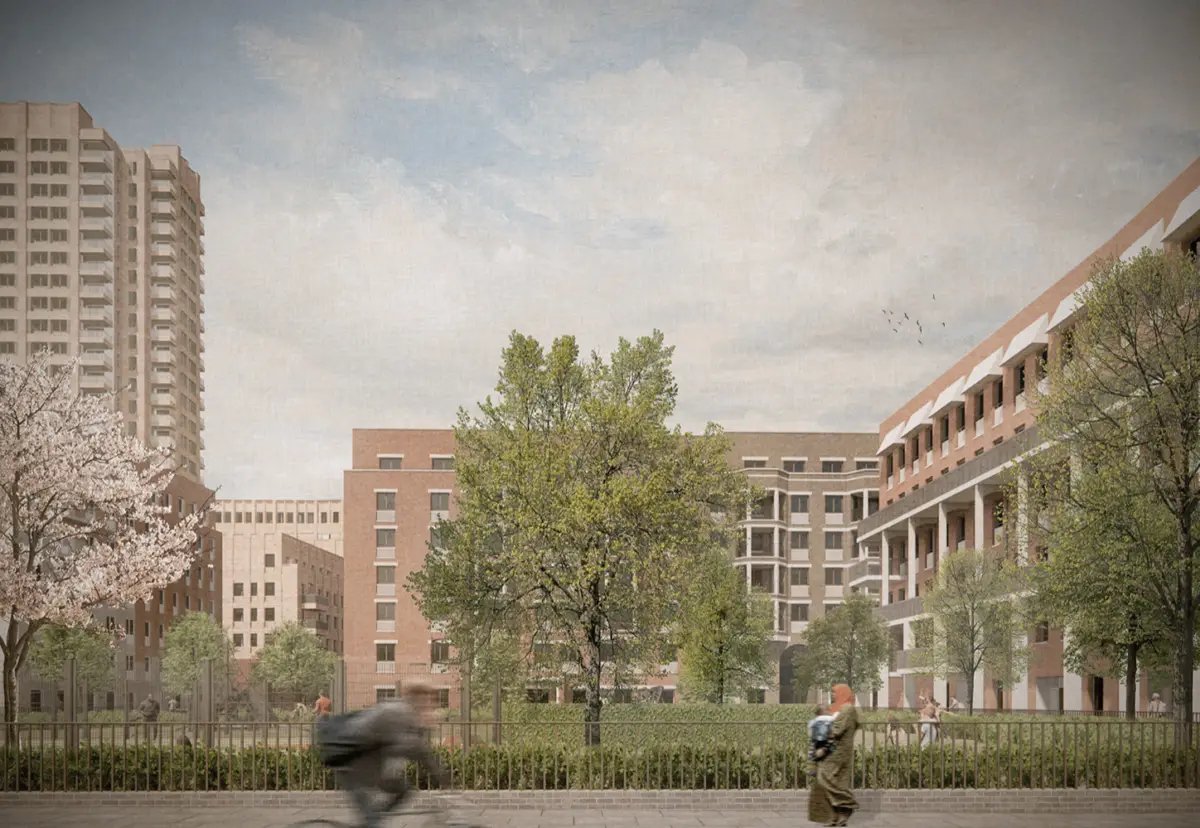The next phase of the Aylesbury Estate regeneration in south London will consist of 614 new houses. This is according to a planning application made by Notting Hill Genesis (NHG). The 2,700-home estate in Walworth would be demolished and rebuilt, replacing 400 council homes with new housing.
Southwark Council and NHG agreed to an 18-year, £1.5 billion contract in 2014 to manage the massive rehabilitation project. Local leaseholders and the council fought over the Aylesbury Estate for years. However, in 2018 James Brokenshire gave the council the authority to purchase properties through compulsory purchase. Brokenshire was the then-housing secretary.
Southwark Council and NHG reached an agreement two years ago to purchase over 300 properties in the first phase of the regeneration. This is in order to increase the number of homes available for social rent.
Features of the Phase 2B of the Aylesbury Estate regeneration project
The updated proposals for Phase 2B, if approved, would result in 50% affordable houses. This is in accordance with the initial goals stated by the partnership in regard to the larger scheme. One-person apartments and five-bedroom family maisonettes are among the new residences.
According to NHG, the Phase 2B plan will have a non-residential area measuring more than 400 square meters. It will be centered on a new park that will occupy a similar space to the existing estate’s green space. On Thurlow Street, one of the main streets encircling the development, a new public square will take the place of a parking lot.
There have been major policy and societal changes since the original blueprint was authorized in 2015. This was revealed by John Hughes, group director of development at NHG. In light of this, he said that NHG had “taken a fresh approach to the design, street layouts, and living spaces. The number of family-sized residences and green areas were also increased as reusult.”
Mr. Hughes added, “We have resubmitted a planning application to the council for the amended designs. This upholds the fundamentals of the original vision for Aylesbury. Over the past 12 months, we have talked with stakeholders and local residents about these revisions. Therefore, we will be ensuring that the amended plans meet the needs of the community.”
Later this year, the plan is anticipated to receive full planning clearance. Building work is anticipated to start in 2023.
Project team
Along with the plot architect Haworth Tompkins, Sergison Bates, East, and Architecture Doing Place, Maccreanor Lavington is the master planner and lead architect for Phase 2B of Aylesbury Estate regeneration project.
