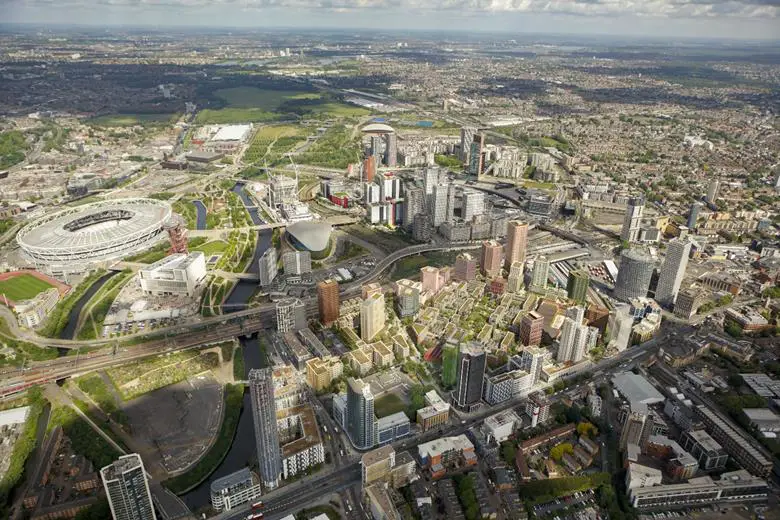The Carpenters Estate in Stratford will be redeveloped for £1 billion, according to plans submitted by Newham council. The project will be one of the largest estate regeneration programs in the city. It calls for an outline planning proposal of more than 2,000 new, renovated, and replacement dwellings.
The Carpenters Estate in Stratford is situated south of Stratford Station on the edge of Queen Elizabeth Olympic Park. It was constructed in the late 1960s. For more than 20 years, it has been planned for demolition and rehabilitation. However, the project has often been put off because of financial constraints. The formal redevelopment plan was ultimately unveiled by the council last year. Furthermore, it was supported by 73% of people in a vote in December. It contains up to 50% affordable houses.
Read Also: Plans set for the construction of A46 Newark bypass in Nottinghamshire
Carpenters Estate regeneration project development and the team
The Carpenters Estate regeneration project has been proposed by Populo Living. The latter is a housing corporation completely owned by the council. It will develop the project through a joint venture between Tibbalds and Campbell Reith. The project architects are Proctor & Matthews and Metropolitan Workshop. The tower retrofit experts ECD Architects, and the landscape masterplanners LDA Design make up the design team.
A centre park will be surrounded by a collection of lower-rise residential buildings. The site’s outer boundaries will be home to taller mixed-use structures. The structures will feature ground-floor retail and community space. The master plan also includes improved access to Stratford station and the Olympic Park as well as new space for the Building Crafts College. Most of the commercial space will be located near the railway line on the site’s northern perimeter.
Plans by Proctor & Matthews and ECD Architects for renovating the current James Riley Point tower on the estate have already received approval. The 23-storey tower will be completely brought down to its concrete core. The structure will be rebuilt with larger balconies, four more apartments, and new ceramic cladding. This will help to meet contemporary environmental standards.
Another tower, Lund Point, will also be preserved and renovated. Thus, it will be part of the overall regeneration of Carpenters Estate in Stratford. The whole project will be carried out over the course of the following 15 to 20 years.
