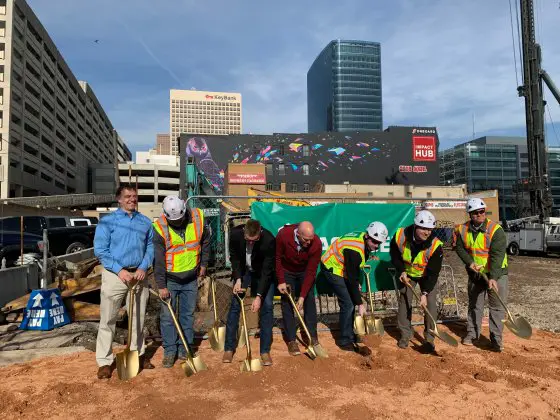Construction on the 40-story Astra tower in Salt Lake City has officially begun following a groundbreaking ceremony held in January. This high-rise luxury residential tower has been designed to change the city’s skyline as a timeless Salt Lake icon and it will become UTAH’s tallest building after its completion in 2024, reaching a maximum height of 450 feet. Kensington Investment Company, the project’s developer is focused on ensuring that this project meets high standards of environmentally sustainable construction.
Based on the design plans by HKS, the Astra tower will have its south and southeast exterior facades draped with a floor-to-ceiling glass wall, on the other sides of the building a form of glass fiber-reinforced concrete will be applied. Recessed windows will also be added to provide an abundance of natural light and residents will be able to enjoy stunning views of the Salt Lake Valley, along with a unique natural urban landscape. Post-tensioned concrete designs have also been implemented to greatly reduce risks to residents or damages to the building in case any seismic events occur. Jacobsen Construction is the general contractor selected for this project.
Also Read Eden House apartment tower in Nashville to break ground
Astra Tower to bring 372 residential units
The 372-unit Astra Tower is being developed on a 0.69-acre site located at the intersection point between South State Street and East 200 South, and this parcel of land was acquired by Kensington Investment in 2018. The luxury residential tower will feature a mix of studio, one-, and two-bedroom apartments, as well as two floors of penthouse units. Some major amenities are intended to spread across three floors which include the 8th, 22nd, and 40th floors.
On the 8th floor of Astra Tower, the amenities offered will include a terrace, an outdoor deck surrounded by seating and grills, a gourmet kitchen, a lounge room consisting of televisions and games, an urban park, and a fitness center. The 22nd floor will feature a pool terrace pool, a plunge pool, jacuzzi, spa with saunas, and treatment rooms. A large residents-only rooftop terrace will be provided on the 40th floor, along with spots for grilling and group socialization, and a big-screen television.
Astra Tower’s development team is gunning for a LEED Gold certification and building with strict adherence to the environmental standards specific to northern Utah, which focus on minimizing carbon footprint and addressing environmental issues such as air quality. According to the Senior Interior Designer at HKS, Deanne Teeter this residential building is designed with the goal of promoting the wellness, active lifestyle, and vibrance of the community.
