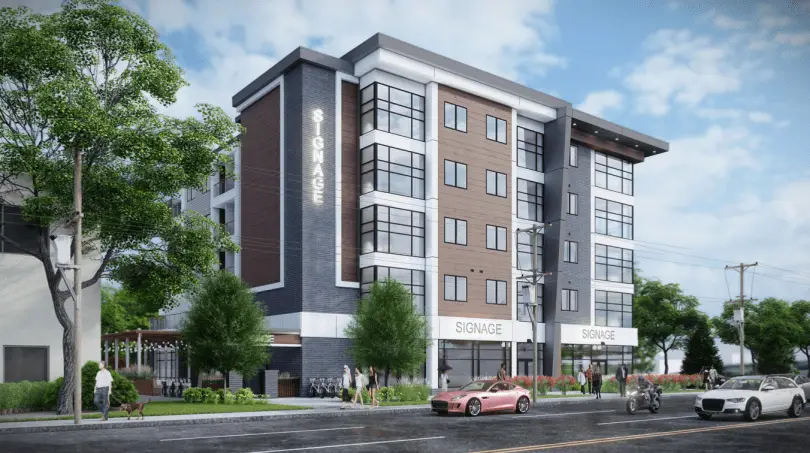Construction is set to begin in the coming days on the Farmington Avenue mixed-use project in West Hartford, Connecticut. This comes only a few months after the West Hartford Town Council overwhelmingly approved the project, which aims to modernize a crucial intersection at the entryway to West Hartford Center by removing two antiquated and operationally obsolete office buildings. The project will comprise a residential and commercial structure with 48 units that will promote the notion of “new urbanism.” The project will be added to West Hartford’s long list of accomplishments. When completed, the development is expected to yield US$300,000 in yearly tax income for the municipality, compared to the approximately US$60,000 generated by the present site.
Also Read: Construction of controversial $10.7M Hartford affordable housing project begins
The structure, built by Phase Zero Design, will have five floors as well as an underground level with 21 covered parking spots. The driveway on the east side will serve as the entry and exit to and from all onsite parking (closest to Trout Brook Drive). The remaining 57 onsite parking spots, in addition to the subterranean spaces, will be on a surface lot, and the developer has also negotiated with the town for reserved parking spaces in the neighbouring Isham Garage in Blue Back Square. Specific parking places will be provided throughout the leasing process, which will likely result in cost savings for tenants who park offsite.
More details on the Farmington Avenue project in Connecticut
The bottom level will contain around 10,000 square feet of commercial space – and while the occupancy has not yet been determined, the developers have stated that it will not be a restaurant – and the four residential floors will have identical layouts with a total of 48 units. Thirty-six of the apartments will be one-bedrooms, with the remaining 12 being two-bedrooms. Balconies are available for all except the eight units facing Farmington Avenue, and there is a 2,000 square foot patio on the west side of the building for use by residential and commercial tenants.
