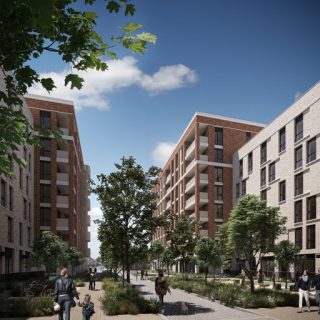The replacement of three aging council blocks in London’s Clichy Estate with 412 new houses, additional community amenities, and open spaces has been granted planning clearance. In keeping with the Council’s housing goals, 42% of new homes will be affordable, with 56% of them aimed at larger families. The council hired architect PRP in 2019 to offer architectural, daylight, sunshine and overshadowing analyses, as well as principal designer and landscape architecture services for the scheme.
The new residences that will be developed on the property will be energy efficient, of high design quality, and will match modern space criteria. As part of the renovation, the council will provide replacement community facilities, which will most likely be inhabited by the existing local faith group, as well as new and enhanced landscaping and lighting, as well as a play area for the benefit of local people and the wider community.
The design will be complete ‘vehicle-free,’ with 34 podium parking places reserved for adapted/wheelchair accessible residences, allowing for the establishment of more green and open spaces. Despite the country being in lockdown, inhabitants overwhelmingly (98%) voted in favor of regeneration in March 2020, with a 93% turnout.
Read also: Construction of Bishopsgate Goodsyard in London to start in 2024
Clichy Estate Homes
The architectural design incorporates the miss and hit pattern present on the estate’s three historic buildings and applies it to the new architecture in order to better tie the new structures to the site’s history and the larger environment. Originally designed for the families of serving Metropolitan Police officers, this pattern is evocative of the ‘Sillitoe Tartan,’ which was established in 1932 by Sir Percy Sillitoe, Chief Constable of the City of Glasgow Police, and is now used worldwide.

The effects of climate change have been taken into account in the landscape design for the residential build; the proposals include Sustainable Urban Drainage and soft landscape features that aid in mitigating the impact of climate change and extreme weather, including a rain garden, green roofs, ecological aspects such as bug boxes, tree planting, and bee-friendly pollinating plants.
Regeneration of Clichy Estate Homes
“We are happy to have received this planning permission on behalf of our client, the London Borough of Tower Hamlets since it is the next milestone in the journey we have taken with residents,” says Stephen Martin, Associate Director at PRP.
We have listened to and worked closely with homeowners and stakeholders for over two years, and this permission reflects their wishes for the regeneration of their new homes and community. The exceptional quality of the design is a result of the continual involvement with occupants from beginning to end. We are excited to continue working with the residents on the final leg of this adventure to ensure that this shared vision is realized not only for them but also for the larger community and the council.”
“A great amount of work was required in getting the good outcome, ranging from continuing contact with people to working closely with the design team, notably PRP,” said Winnie Osei, Project Manager at the London Borough of Tower Hamlets. This has resulted in a scheme to be proud of in terms of design, placemaking, and the construction of high-quality dwellings. We are overjoyed with this fantastic and wonderful outcome for the municipality and its citizens.”

