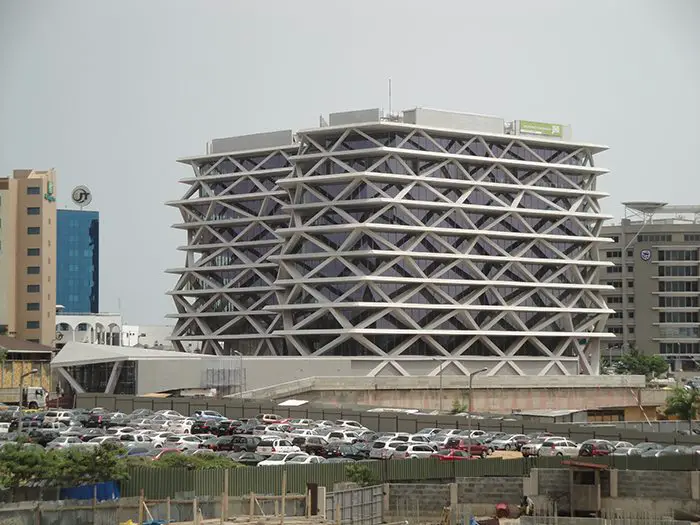One Airport Square(OAS) is the first certified commercial green building in Ghana, this 17000sqm multifunctional building comprises of nine floors of office space and 2000sqm of retail space which will enrich the retail offering of Airport City. As one of the prominent design landmarks this development is located on Airport by-Pass road which is just minutes away from the Kuduka International Airport in Accra, Ghana. One Airport Square was developed by Laurus Development Partners which is a joint venture between Actis and Myma Belo Osagie a Ghanaian national and owner of the land. Politecnica Ingegneria e Architecttura are the structural engineers behind this remarkable work of art, and designed by the award-winning sustainability architect Mario Cucinella Architetto.
This world-class development is the first building in Ghana to be constructed on seismic isolators without the grid systems, the first to utilise the U-boot slab system for reduction of the superstructure, and also the first building in Ghana to utilise Halfen coupler system for rebar connections. OAS has a diamond-patterned bark exterior which is a representation of Ghana’s palm trees,
Besides the unique architectural features OAS is designed to use 30% less energy than its peers in Accra, with rainwater harvesting systems that use non-potable water for flushing toilets and irrigation, energy and water consumption metering for ongoing monitoring, an upgrade to the site ecology from contaminated land to indigenous landscape, a state-of-the-art air-conditioning system with complete refrigerant leak-detection and offers unmatched office quality space to its tenants. As an eco-friendly building, OAS is the most advanced development with a unique structure on the facade.
The depth changes and section allow flexibility in the internal layout and provide the appropriate shade from direct sunlight. The local climate encouraged the use of solid materials such as concrete for more than one reason, concrete acts as a fundamental thermal mass and facilitates the realization of the angled pillars that give greater rigidity to the cantilever structure while giving the architecture an ultra-modern identity with a sense of place.
Structural Engineer
The complexity of Politecnica’s design theme lies mainly in the analysis of the static support between the various parts of the structure.
The architecture is expressed by the bare structure itself with no ornament or cladding. Even the stained glass partition outside are located inside the diagonal rod structure, so that the exoskeleton design is free to express itself in its full figurative beauty. The building, therefore, is not “broken down” into elements added to the structure and changing its configuration would affect the language of the building’s aesthetic.
The close relationship between architecture and engineering, image and structure has made Politecnica’s role in the project particularly significant. OAS has been no ordinary structural engineering and its development has been even more complex due to the constraints of the technological solutions allowed.
The 3D modelling of the grid’s intersections and angles with the floor slabs (always different for each node) is an example of the complex framework generated by the balance of the structural flows of the whole organism.
OAS has mastered the challenge to stretch innovation further and an excellent example of integration between architecture and engineering. This building is a message of excellence and an exemplary practice from West Africa to the whole world.
