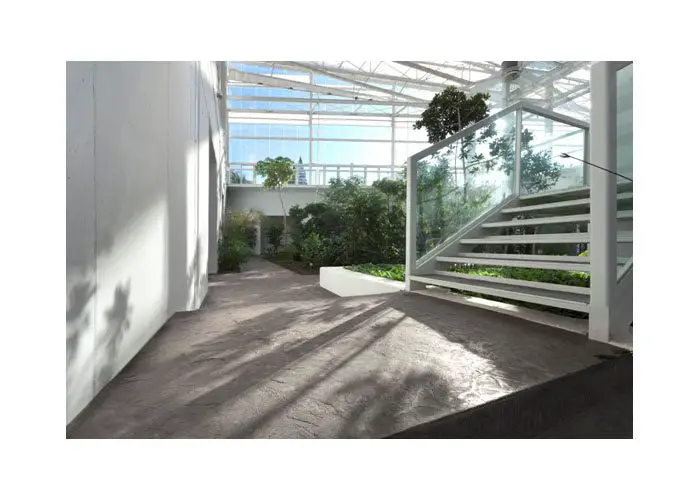Highly innovative technologies, were deployed in major extension works at Padua’s botanical gardens – the oldest university gardens in the world.
The oldest university botanical gardens in the world are located right in the heart of the historical centre of the city of Padua, flanked by the imposing basilicas of Sant’Antonio and Santa Giustina, close to the many monuments and complexes of great artistic and historical value and the very popular Prato della Valle.
Tracing its origins back to 1545, the botanical gardens of Padua are unique of their kind due to their intense scientific value in terms of experimentation, didactic potential and botanical diversity, not to mention the remarkable architectural features that became the template for similar institutions in Italy and around the world. Since 2010, the gardens have been the focus of an ambitious extension project initiated by Padua University. This has increased the existing space, currently with 6,000 species under cultivation, to incorporate 15 hectares devoted to a further 1,300 plant species from around the world.
Assigned to an English design studio and implemented by the Italian firm of VS Associati under the coordination of its co-founder the architect Giorgio Strappazzon, the redesign work – at a cost of 15 million euros – was configured to promote research, innovation and entertainment and aimed at harmonising historical continuity with teaching and research requirements, bringing together architectural, environmental and planning perspectives.
Renamed the Garden of Biodiversity, the verdant gardens are divided into 5 greenhouses, each 110 metres long, rewarding visitors with a wonderful journey through all biomes including regions of the earth with similar climates and vegetation, ranging from tropics to desert, passing through arctic and temperate zones to arrive in a space that gives a theoretical glimpse of life in extra-terrestrial environments. The enormous greenhouse, representing a microcosm, is the realisation of a completely sustainable architectural concept that exploits the hot springs of the Abano hills and solar energy harvested by photovoltaic panels. The various sections located inside the hundred metre long and eighteen metre high glass and cement dome are separated by waterfalls.
For the construction of the external walkways, the client had expressed a requirement for the use of high-performance technology, given the intense pedestrian traffic to which the area would be subjected, that would seamlessly blend with the surrounding flora.
In order to meet these requirements, Ideal Work’s Stamped concrete was chosen in a particular shade of grey, created specially for the purpose.
The effect obtained through the colour and the design (Roman slate) chosen for engraving the concrete is extremely natural. Indeed, the surface manages to recreate the look of volcanic stone which combines perfectly with the surrounding greenery, providing a vivid contrast of colours.
The paving blends natural beauty with the high performance of concrete and covers 3,000 square metres, providing the botanical gardens with attractive paving that is resistant to wear and tear. The paving is formed of a single slab so it is not subject to subsidence or settling and, what’s more, is preferable to block type alternatives as it prevents any weeds growing between individual units.
The works were carried out on schedule by the authorised installation firm, UNIGET of Montebelluna (TV), creating low maintenance walkways in Ideal Work’s Stamped concrete to a harmonious and rational design that unites the various zones of the garden.
