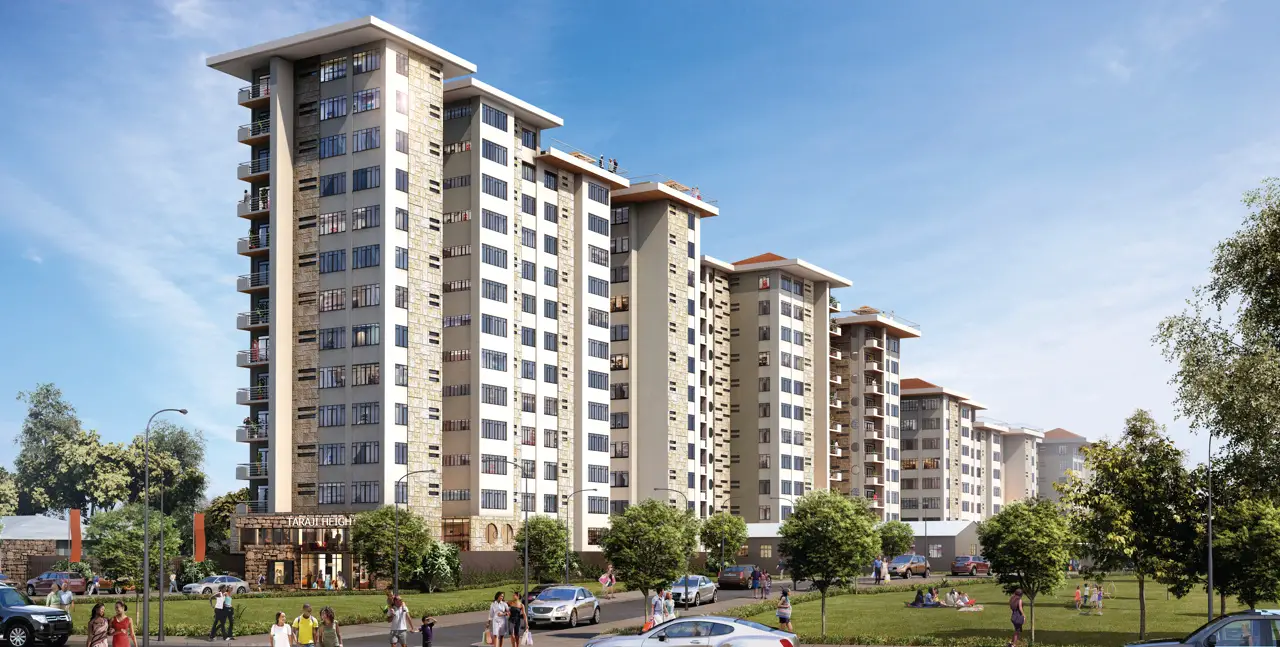Taraji Heights is one of the signature developments by Cytonn Real Estate. The project sits on 2.8 acres and consists of 2, 3 and 3-bedroom with DSQ apartments, a retail facility, a private clubhouse with a swimming pool as well as a gym and spa. Like other Cytonn developments, Taraji Heights is located in a prime area in the outskirts of Nairobi, yet in close proximity to all the essential services and amenities such as shopping, leisure, education and health. It is situated along Limuru Road.
According to Cytonn, the motivation behind the project was to create institutional grade real estate to meet the housing demand driven by a growing middle class. It also aims to provide an investment opportunity based on the fact that real estate has consistently delivered stable returns compared to other investments vehicles.
In total, there are 249 units housed in four blocks. The 3-bedroom apartments with DSQ have a plinth area of 130sqm, 3-bedroom apartments measure 117 sqm while 2-bedroom apartments have a plinth area of 84 sqm.
Investors have the option of buying the unit in cash, installments or through mortgage facilities. The cash option is for a period of ninety days while the installments can be spread over the construction period depending on the client’s preference. Other payment plans can be tailored to the client’s ability.
Features
Taraji Heights will offer a quality and convenient lifestyle to the residents as they can live, play, unwind and shop under one roof. Its proximity to high-end malls such as Rosslyn Riviera, and Two Rivers Mall – which is the largest mall in East and Central Africa – makes it an attractive residential address.
The development will feature well-manicured gardens, high quality internal finishes including gypsum ceilings and polished, fully vitrified granite tiles for corridors. There will be a back-up generator for communal areas, solar water heating, borehole and a perimeter electric fence with CCTV surveillance. Apartments will be accessed through high speed lifts.
A team of experienced consultants, contractors, subcontractors and suppliers have been assembled for the project. Groundbreaking took place in March this year and the project is expected to come to an end in the second quarter of 2019.
Project Team
| Client | Cytonn Investments Partners Ten LLP |
| Project Manager | Cytonn Real Estate |
| Real Estate Services Manager | Cytonn Real Estate |
| Project Architects | Tectura International |
| Civil/Structural Engineers | JM Kariuki Limited |
| Mechanical/Electrical Engineers | Geomax Limited |
| Quantity Surveyor | Aegis Development Solutions Limited |
| Physical Planner | Anchor Plans |
| EIA Consultant | Anchor Plans |
| Main Contractor | Landmark Holdings |
| Electrical Subcontractor | Master Power Systems Ltd |
| Mechanical Subcontractor | Yogi Plumbers Ltd |
