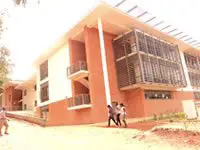 “A great city is not built in one year. Let us then go ahead slowly and surely; perhaps our grandchildren will be much wiser than we are, but we should encourage our children daily to learn all they can, that they may teach their children after we have gone, and so they may go on increasing in wisdom both in mind and in handicrafts.” Hamu Mukasa 1871-1956
“A great city is not built in one year. Let us then go ahead slowly and surely; perhaps our grandchildren will be much wiser than we are, but we should encourage our children daily to learn all they can, that they may teach their children after we have gone, and so they may go on increasing in wisdom both in mind and in handicrafts.” Hamu Mukasa 1871-1956
The project
Hamu Mukasa Library is named after the man who gave land for the establishment of a college in 1905.
The Bishop Tucker Theological College was then started in 1913 and became the Uganda Christian University in 1997.
The Library is named after Hamu Mukasa a former Buganda Kingdom chief who in 1913 first had the vision for education on “Mukono Hill”. He gave land to the church to build its institutions, including the now Uganda Christian University.
He later gave a square mile of land in Ntawo, Mukono, to be used to support the University UCU Holdings Ltd.
The Library project is the first integrated effort to combine flexible learning space, IT/Computer resource and traditional library materials in a single resource.
It is the largest facility built on the Uganda Christian University Campus with usable space measuring 5,582 m2 and seating for at least 1440 people at a time, 800 in the library, 640 in classrooms, labs and additional seating
The project concept
Michael Reid is the lead architect of Hamu Mukasa Library. Being a foreigner, he had to first understand the functional requirements of the library that the university needed and the architectural requirements of Uganda. He had to look at the old buildings of the university to rule out imitation and competition.
Hamu Mukasa Library had to be inspiring, with a lot of natural light. This is something that raises people’s spirits. The library had to have enough air flow to keep the people cool in both the indoor and outdoor study space. The architect considered examples from mediaeval designs at Cambridge and Oxford universities, thus giving the final outlook of the library a futuristic view.
Design concept
The building was constructed in 15 months by Seyani Brothers and Co. It has three major components:
- Library collections housing general, law, and health sciences
- Network facilities including new location of the network operating Centre and three specialized computer labs-Business Computing, Art/Mass Communications, and e-learning/Library and information science
- A learning commons where students collaborate on projects, find research advice from staff and access 150 terminals.
The library style is modern and the design expresses the aspirations of a forward-looking university. There is a lot of light, the air movement is good and the spaces seem very pleasing.
Brief about the Architect
Michael Reid is the lead architect of Hamu Mukasa Library. Reid also designed the new Main Gate as well as the Kivengere and Maari blocks at the UCU. He has been an architect for over 15 years designing university and college structures like laboratories, lecture theatres and libraries in the US.
He is a missionary in UCU who doubles as a lecturer in civil engineering and works in the planning office as an architect. Reid studied philosophy and art but majored in architecture because he wanted something more.Support for the library construction came from the students/parents (Devt fee) $1.7million; USAID/ASHA: $1.15 million; Oiko Credit Loan: $1.0 million; UCU Partners: $450,000 and; Local Donations: $30,000
Project Team
Lead Architect: Perkins and Will, Atlanta USA
Main Architects: FBW Consultants
Main Contractor: Seyani Brothers and Co.
Quantity Surveyors: Barker, Barton and Lawson