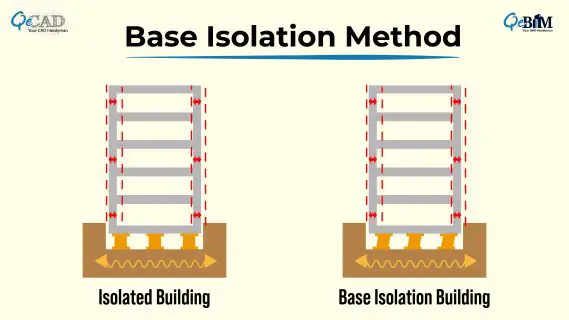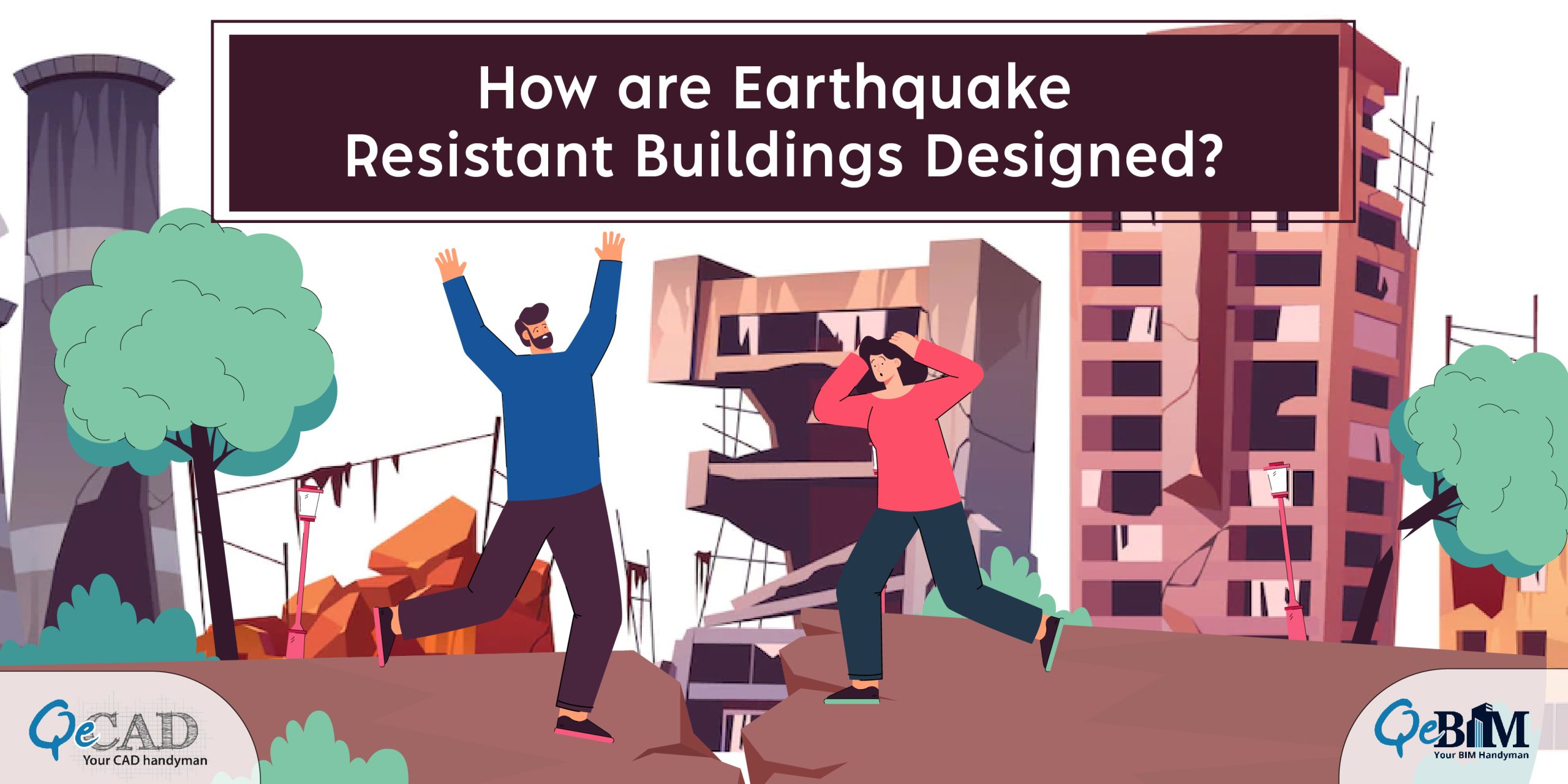Earthquakes are the most destructive calamities destroying almost everything on Earth; significant destruction occurs to the building structures costing lives and causing damages that require an ample amount of money to repair.
An earthquake sends shockwaves that quiver the ground in all possible directions, just like ripples. Generally, buildings are designed to withstand vertical forces, not underground horizontal ones. With the difference in the forces and speeds between the building’s top and bottom, the foundation or the frame of the building gets misbalanced, causing it to collapse.
According to the Earthquake Information Centre, on average, 20,000 earthquakes are experienced annually around the globe, causing massive damages and casualties. Therefore, designing an earthquake-resistant building is mandatory.
With the advancement in technology in collaboration with different materials, architects and engineers have developed new building designs and techniques that can withstand earthquakes to a greater extent.
Let’s look at the details of how earthquake-resistant buildings can be designed.
How to Make a Design Earthquake-Proof?
There are various factors to be considered while designing buildings that can handle earthquakes, as below:
1. Create a Strong Foundation
A building foundation that has strength, stiffness, and elasticity can resist the level of earthquake-generated force. This can be achieved through appropriate structural configuration with Structural BIM Services that ensures accurately designed detailing of structural members, like beams, columns, disciplines, and the connections between them. You can get the required strong and flexible foundation with two techniques.
a) Base Isolation Method: Here, the foundation of the building is lifted a bit above the ground. A Series of bearing or flexible pads made of either steel, rubber, or lead is used as a base on which the building is constructed. These adjustable pads are very stiff vertically and flexible horizontally. These flexible pads can absorb seismic waves during the earthquake, causing just the building base to move a bit and the top structure to be steady, leading to significantly less or no destruction.

b) Energy Dissipation Devices: When the Earthquake hits, vibration energy is spread via ground motion to the building. This sort of energy cannot be dissipated by the building itself, causing deformation. To overcome this, energy devices or vibration control devices with high damping capacity are installed in the building resulting in less seismic energy entering the building. The apparatus, often called dampers, are of varied types, such as Friction Dampers, Metallic Dampers, Viscoelastic Dampers, etc.
2. A Reinforced Structure and Building Shape
The overall structure of the building is to consider when designing an earthquake-resistant buildings. Architects and engineers have a bunch of methodologies to strengthen the building’s core structures.
a) Triangle-Shaped Building: The evergreen shape while designing the architecture is a triangle. These are considered to be the most earthquake-resistant. They provide more aversion to twists and turns of ground motion, almost diminishing the swaying of the building at the time of the earthquake.
b) Shear Walls: Reinforced concrete buildings consist of vertical plate-like walls called the shear wall. The shear walls also have columns to carry gravity loads. It equips large buildings with strength and stiffness in the direction of their orientation/ foundation, thereby reducing the lateral sway of the building and causing less structural damage.
c) Diaphragms: They are the horizontal structural components of the building that transfers the lateral loads to the Shear walls. They are generally used to stabilize forces and remove tension at the time of the quake and are an essential part of the seismic resistance system.
d) Moment-resisting Frames: These consist of beams and columns in such a pattern that bending of these provides resistance to horizontal forces. These are made of steel, concrete, or masonry and can provide additional flexibility at the time of an earthquake, irrespective of the placement of building design elements.
3. Damping
Damping is the counter to the ground motion forces. We have already seen one of the damping methodologies in the foundation. The other typical damping is Pendulum power. In the case of a high-rise building structure, a hydraulic system is placed at the top of the building that connects to a heavy weight or a ball suspended. When earthquake hits and the building sways, the ball plays the role of a pendulum and moves in the opposite direction of the building to counteract the movement, thereby damping the energy/force.
4. Earthquake Resistant Material
The materials chosen for constructing a building affect its stability to a greater extent. For any material to withstand the stress and vibration during a quake, it should have high ductility. Any building constructed using structural steel can survive the force by bending without breaking. It is highly malleable and has a variety of shapes and sizes. On the other hand, Wood also has a high strength to withhold tension and pressure. Many hybrid materials created by scientists, such as shape memory alloy, fiber-reinforced steel, polymers, and bamboo, form various structures and are proven as a significant resistance material for buildings.
In addition to the above-listed points, architects, engineers, and researchers have devised ways to reroute the force altogether, termed seismic invisibility cloak. This includes a mix of concrete rings and concentric plastic placed beneath the foundation that redirects the ground motion forces, thereby preventing it from entering the building when designing for earthquake-resistant buildings
Conclusion:
Considering the earthquake, no one knows how strong it can be and what consequences it can bring. Therefore, designing earthquake-resilient building models is one phenomenal solution to it. QeCAD and QeBIM use modern and advanced technology and tools to get your building designed and modeled with BIM Services providing the utmost safety and integrating the standard building design codes. Our architects and engineers perform various iterations while designing to protect the structure against potential seismic activities.

