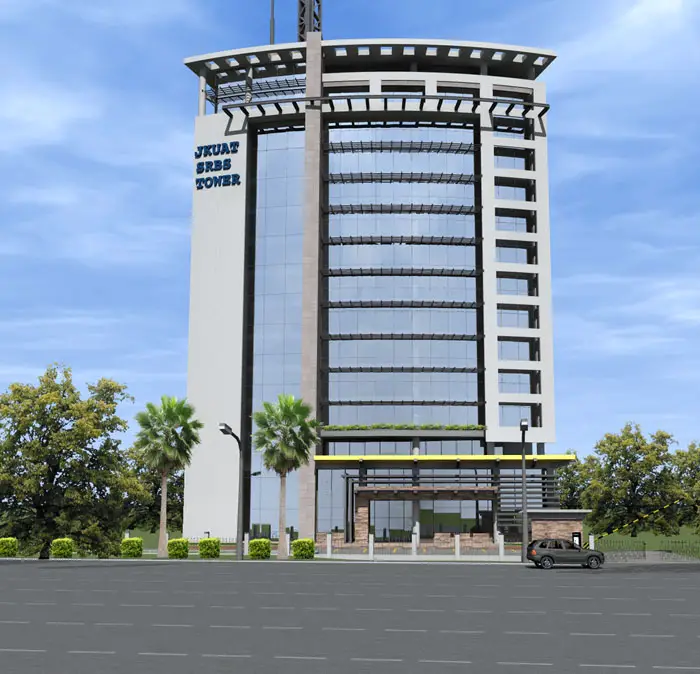The Jomo Kenyatta University of Agriculture and Technology Staff Retirement Benefits Scheme (JKUAT SRBS) is set to diversify its investment portfolio following the acquisition of land to set up a multi-billion shilling commercial project targeting high end clients in the affluent Kilimani area of Nairobi.
The development, which Aaki Consultants was commissioned to undertake after successful competitive bidding, was designed based on the client’s requirement to bring up a commercial-cum-office tower of premium grade class A with sufficient lettable and/or sellable office space, adequate parking and high security in light of the terrorism threats in the city. The development would also be expected to incorporate green sustainable architectural design and also maximize on the allowable building ratios as provided by the Nairobi City County building regulations.
The project commenced in May 2014 and is projected to end in mid 2016.
Projected to cost Ksh 1.5b (US$16.8m), the building has 15 stories and 4 levels of basement parking. The typical office floor in the tower is divided into two individually wings leasable to corporate clients. The ground and first floor are more adapted to commercial functions.
Architecturally, the tower has adopted a more sculptural form richly articulated with recesses, which also serve to shade the building’s fenestrations from incident sunshine. The building’s curvilinear north and south facing façades provide a wide field of view to the immediate environment.
Green considerations
The building has maximum glazing on the northern and southern façades to capitalize on daylight and minimize direct solar heat gain. The western façade is largely solid and where glazing is provided for office space, adequate solar glass and sun shading devices have been provided. The provision of a full height atrium will ensure there is adequate natural ventilation through a stack effect, keeping the building cool throughout the day. The building is also using readily available natural stone finishes which will minimize on the carbon footprint and are also easy to maintain over the course of the building’s life. To further reduce the concrete hardscape, the design has incorporated green roofs and terraces and further adopted green trellises for the open car parks. The building also has a Building Management System (BMS), which will manage building utilities, ensuring efficiency in their use and subsequently reduced operations costs.
Finishes and Facilities
Each office floor wing has its own secluded and fully fitted out ablution facilities, with provisional areas for kitchenettes and executive washrooms should occupants wish to install them. The office spaces have basic finishes to give users flexibility in the choice of interior design.
In addition, the development has provided sprinklers in every office wing to enhance fire-fighting capability. The common areas i.e. the lobbies and staircases will be finished in high quality granite floor and wall tiling and superb designs for the ceilings. The offices will be provided with ICT backbone infrastructure with points in the office wings for flexibility.
The building has four parking levels below ground level which can accommodate approximately 390 cars and whose proposed management system will ensure high efficiency parking for the tenants. The building further has four high-speed lifts to cater for user traffic within the building. A stand-by generator has been provided to fully service the entire building for its premium grade occupants’ needs during power outages. The development, in cognizance of the water issues common in Nairobi, has provided for a borehole and a large capacity tank to cater for domestic water consumption and fire fighting needs. In response to the high security requirements for a development of this class and also in recognition of the terror threats in the city, the design has catered for a high caliber security system to fully monitor the building.
Access to the development
The development is located along George Padmore Road and is accessible from Ngong Road and Argwings Kodhek Road. It is in close vicinity to the Yaya Shopping Centre commercial district.
Challenges encountered by the project team
The project has encountered a few setbacks, primarily the hard rock strata, a problem experienced on other developments coming up in the Hurlingham area. This has caused some delays but the team still expects to complete the project within the anticipated time frame.
Project Team
Client: JKUAT Staff Retirement Benefits Scheme (JKUAT-SRBS)
Project Manager: Armstrong and Dancan (K) Limited. (ADAK)
Architects: Aaki Consultants, Architects and Urban Designers
Quantity Surveyors: Integrated YMR Partnership Ltd.
Structural and Civil Engineers: Coopa Consultants Ltd.
Services Engineers: Geomax Consulting Engineers Ltd.
Main contractor: Landmark Holdings Ltd.
Electrical Sub-contractor: Mehta Electricals Ltd
Plumbing and Drainage Sub-contractor: Yogi Plumbers Ltd
ICT sub-contractor: Ultimate Engineering Ltd.
Mechanical Ventilation Subcontractor: Clean Air Systems Ltd.
Generator Sub-contractor: Avery East Africa Ltd.
Building Maintenace Sub-contractor: Triple Nine Associates
Voltage Stabilizer Sub-contractor: Computer Techniks Ltd.
Electric Fence Sub-contractor: Astra Secom Enterprises Ltd.
Fire suppression sub-contractor: HF Fire International Kenya Ltd.

Leave a Reply