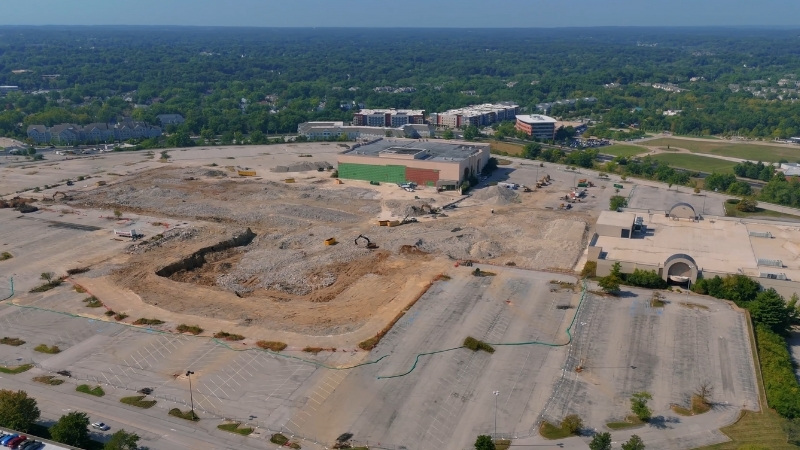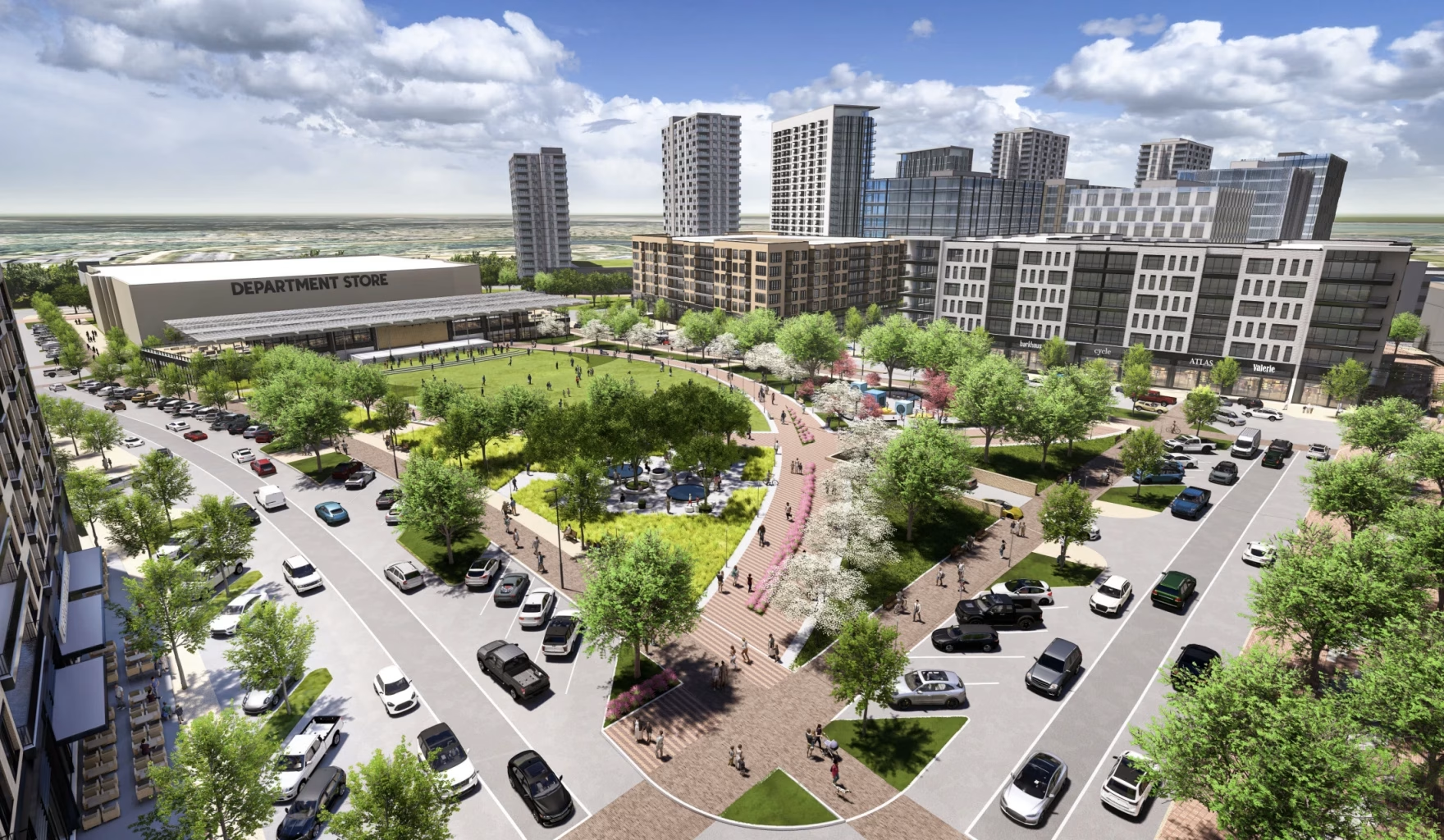Construction of infrastructure work will officially begin today on the Downtown Chesterfield development, a transformative US $2 billion mixed-use project replacing the former Chesterfield Mall in Chesterfield, Missouri. The site covers approximately 96 acres (about 90-117 acres in different reporting) and will deliver an urban-style downtown in a suburban locale. Demolition began in October 2024 and grading is underway ahead of infrastructure installation scheduled for late 2025.
The project aims to bring approximately 2,363 residential units and millions of square feet of retail. Additionally, plenty of office and entertainment space, and a major central park at its heart. Importantly, more than 25 % of the site is dedicated to green space, trail networks and pedestrian-oriented public plazas, emphasizing walkability and community-centric design.The developer, The Staenberg Group, intends for the build-out to span 10-15 years, thereby establishing a new downtown destination for the St. Louis region rather than just a conventional suburban development.
Project Factsheet
Project: Downtown Chesterfield redevelopment
Location: Former Chesterfield Mall site, Chesterfield, Missouri, USA
Value: Approx. US $2 billion
Phase one scope: Full infrastructure build-out including utilities and public roads (completed in ~18 months)
Vertical construction start: Expected February-March 2027
Long-term build-out: Up to 2,363 residential units plus retail, office and public-realm elements

Significance of the Project
Further, for the construction sector, this redevelopment opens up major civil-engineering and infrastructure opportunities. A comparable development approach can be seen as construction begins on One West Twelve Residences in Miami, where mixed-use planning integrates residential, retail, and community spaces to enhance urban livability. Contractors will engage in heavy earthworks, utility installations, road building, and site remediation of a former mega-mall footprint. Furthermore, the mixed-use nature means structural work for residential towers, high-spec retail fit-outs, and modular systems for offices and hospitality. Additionally, the project emphasises sustainability and public-realm design—nearly 25% of the site is dedicated to parks, trails, green spaces, and walkways.

Leave a Reply