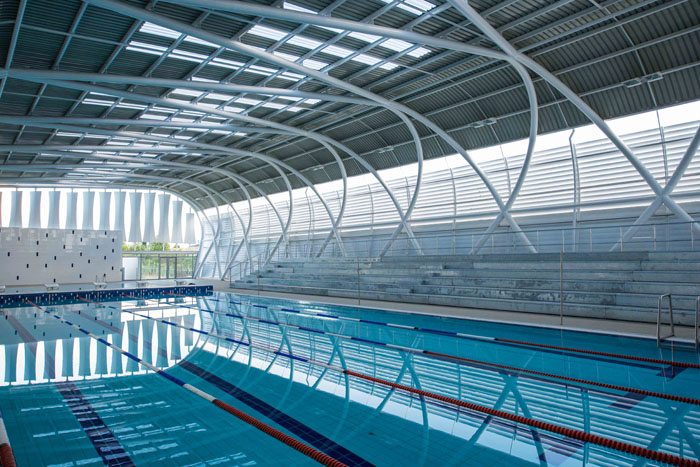The Southern African Institute of Steel Construction (SAISC) reports that many of the more than 60 entries into Steel Awards 2014 reflect how steel has become the material of choice in a growing number of social investment-type projects. “This is in large part due to the long term energy-saving properties of steel as well as the savings brought about through the speed of erection and generally more efficient construction processes that steel generally offers compared with other commonly used materials,” says SAISC education director, Spencer Erling.
He adds that each year the ability of South African architects and engineers to build aesthetic steel structures becomes increasingly apparent. “The quality of the entries improves each year and 2014 is no different,” says Erling. “Given that aesthetic steel structures are now so achievable in this country and add to this the all-round efficiency properties of the material, it’s no wonder steel is being used more and more in projects where capital funds are tight and sustainability is the essence,” he says.
Three such projects have, according to Erling, caught the eye of the judging panel: the Tugela River Bridge, the American International School of Johannesburg (AISJ) Aquatic Centre and the Lutheran Church Outreach Foundation’s Hillbrow Dance Hall.
Tugela River Bridge (Developer/ Owner: KZN Department of Transport)
This project consists of a 134m-long structural steel suspension bridge. The suspension portion consists of two equal spans of 60m constructed over the 8m deep Tugela River at Kwajolwayo, upstream of the Tugela Ferry in the Msinga area of rural Kwazulu Natal.
The bridge provides a life-changing, safe passage over the Tugela River for people residing on the North and South bank of the river giving them access to employment opportunities and schools on the opposite side of the river.
The concept for the bridge was developed from the need to carry a narrow pedestrian walkway across the 134m between riverbanks and its design was controlled mainly by the fact that the higher the mass of a structure the more the material required to build it with the corresponding cost inflation. “Thus, every effort was made to keep the material content of the structure as low as possible whilst providing sufficient strength and stability to meet the client requirements for a safe pedestrian river crossing,” said the project team.
They added that the inaccessible, deep gorge provided an ideal situation for this type of structure, which would have to be erected by hand or with light, hand-operated equipment and that structural steel was chosen as the ideal material to meet these requirements.
The bridge, which was constructed using labour sourced from the local community, has already received a commendation from the SAICE Joint Structural division for technical excellence.
AISJ Aquatic Centre (Developer/ Owner: American School of Johannesburg)
This 1400m² facility features a six-lane, 25m pool with an additional shallow teaching pool, enclosed changing areas, office space, storage space, and mechanical room.
According to the project team, the Aquatics Centre is a purposely-designed all-weather facility incorporating special design features that take environmental, operational and economic factors into account. These include the erection of tensile structures and mechanical louvres on the façade, solar panels on the roofing structure and a hybrid solar and gas heating system for the change rooms.
The tensile structures facilitate natural light and airflow through the building and are complemented by the horizontal mechanical louver system to the southern side which provides additional airflow and light into the interior.
The tubular steel frame of the building comprises of 273mm diameter circular hollow sections in a “scissor”- type geometric arrangement. The “scissor” geometry of circular hollow sections is further emphasised by the purlin cleats which elevate the purlins from the structure in order to elevate the sheeting.
All the innovative designs and fabrication achieve a continuous smooth flowing structure, similar to that of the smooth surface of the water in the swimming pool.
Hillbrow Dance Hall (Developer/ Owner: Lutheran Community Outreach Foundation)
This dance hall and community centre serves the local community and houses offices for the Lutheran Church.
Light Steel Frame construction was chosen for the project due to the structural requirements of building a 3-storey building on top of an existing basement. “A conventional building would have been too heavy, says the project team, “and the utilisation of light steel was the answer.”
They added that the building is exceptionally green for several reasons: being infinitely recyclable, steel is energy efficient; the external cladding allows for incorporation of thermal insulation for reduced energy bills; the open-light features allow for light without energy consumption; the vented approach allows for natural cooling; the use of recycled thermal insulation.
A large amount of specialised detailing was required from the main contractor in order to incorporate the unique vision of the architect and his “truth to materials” philosophy.
Very little in the building was “off the shelf” thus requiring a significant degree of detailed design.
Ultimately this building not only showcases in a most aesthetic way the materials of construction but it also clearly demonstrates the possibility of “re-purposing” previously unusable spaces through innovative thinking and design.
Erling says that, at the time of writing, the judging process was underway and that the results will be announced at Steel Awards 2014, which takes place on 18 September in Johannesburg, Cape Town and Durban.

