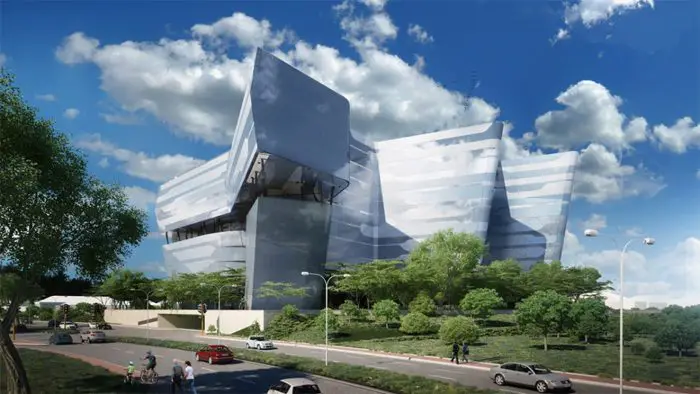The new corporate office building for Sasol Group – a South African multinational chemicals manufacturing firm – will be constructed in such a way that it resembles the company logo.
The building, which will be constructed at the 2 Katherine Street in Sandton, will be ten stroyed and stretching an area of 70 000m2 and will have offices enough for up to 7000 people. The building will also have coffee shops, restaurants, art galleries and a Sasol One Stop Shop.
The new Sasol’s office building, which is scheduled for completion in 2016, will have over 2000 panels of floor-to-ceiling double gazed panels of vision glass and spandrels. There will be one static sphere at the center and six rotating spheres, which will each represent a business unit for the Chemicals group.
Different areas of the Sasol’s office building will be linked via bridges while the central core will tie all parts together.
The structure will at the end of the day be an external façade with reflective performance glass; this will increase the outside visibility of the building since it has a highlight transmission level. The contractor will also be working to achieve the five-star rating as per Green Building Council of South Africa Green Star rating standards.
Construction will also involve setting up of court yards, yoga facilities and Braai. Given that Sasol Group is committed to environmental sustainability, there will be inclusion of an indigenous environment for birds in the building.

Leave a Reply