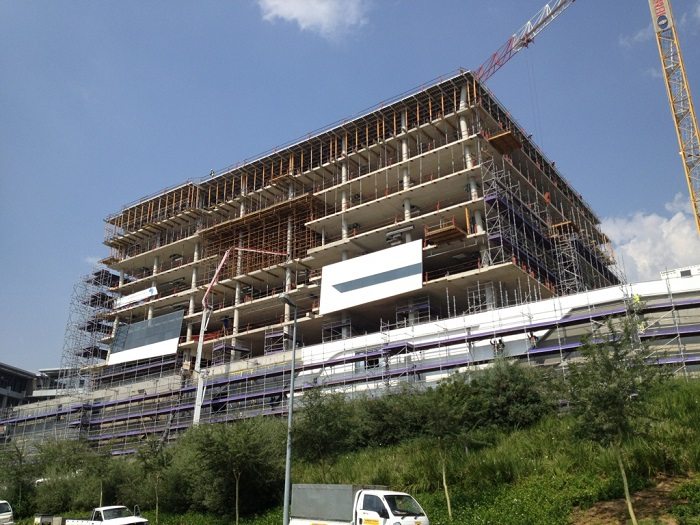A new office building in South Africa is under construction in Sandton, with its completion expected to be in December 2015 offering a 5200m2 GLA.
The office building which was designed by MDS architecture will also boast of a 4 Star green rating upon completion. The design was influenced by the location.
According to Sean Pearce, the creator of the concept of the building, the site is adjacent to a complex of residential towers on one side while the other side has a large office development just off the Graystone drive.
The office building in South Africa has a façade facing Stan road which makes it appear like a solid wall made up of huge full height fins with thin silvers of glazing between them. There is also an additional fully glazed utilized performance façade.
The above ground parking is a podium of 5 floors above the street with a landscape deck into which the offices open. This deck creates a sanctuary for the users to break away making the building stand back in a boundary.
The deck is created in such a way that it is on the same level as buildings in the surrounding area for privacy. It is tree lined green berm so that nobody knows what the other is doing in their deck.
The building construction entrance cuts right through the west street façade of the building. It has a planted living feature wall utilizing the security grills something which adds to the green star submission.
Cycling facilities and change rooms have been provided for the users of the building under construction.
The client for new boutique office is a consortium of Professionals made up of the partners of MDS Architecture and Brian Heineberg and Associates.

Leave a Reply