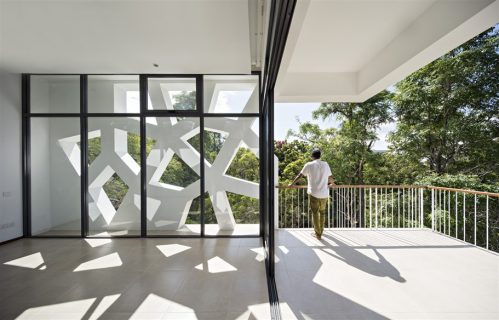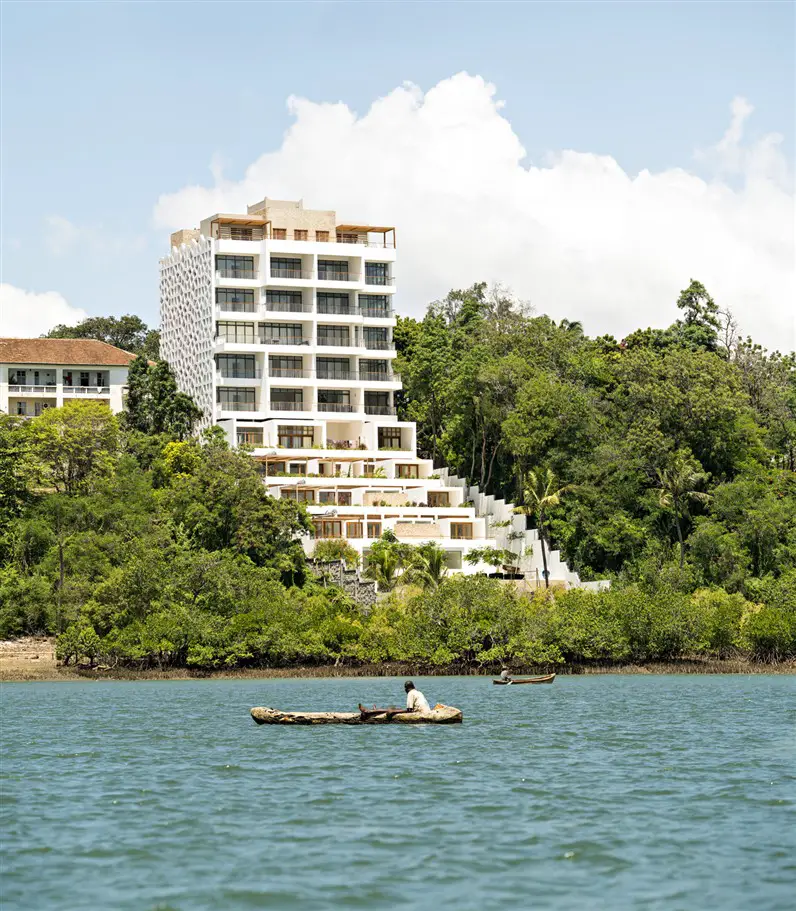The Tudor Apartments project consists of 14 apartments in Tudor Creek, Mombasa, Kenya. Characterized by a moucharabiah structural shell, it is distinct with its search for privacy and optimized natural ventilation and light. The apartments benefit from the experience of outdoor living, contact with nature and the integration of the surroundings into each private home.
Context: Mombasa
Located on the east coast of Kenya, Mombasa is the second largest city in the country. A multicultural and strategic centre known for trading and skilled craftsmen, it is characterized by a savanna tropical climate and a land crossed by creeks.
Tudor, the architect’s intervention zone, is situated on the creek´s waterfront, which is a privileged location north of Mombasa Island. With lush vegetation all around and a serene neighborhood, the project naturally fits into this environment.
Urko Sanchez Architects worked closely with the client to create a building with minimal environmental impact, by adapting to the land’s natural slope, and by using locally available materials and know-how.
Requirements
The client wanted a project which maximized the scenery from within and outside the apartments, notably via terraces and balconies. It was also required to be environmentally friendly, and as such, the following were integrated into the project:
- Naturally aerated spaces: passive cooling.
- Well-lit spaces, a challenge, as light must come in without the sun heat.
- Rainwater collection, driven by water scarcity.
- Solar-heated water for energy saving.
- Local, long lasting materials
Finally, the design had to ensure privacy regarding the proximity of the road, and that of the neighbors in the adjacent plots: a building of flats on one side and a private house on the other with a risk of major residential development. This was the inspiration for creating the filtering shell.
Also Read: Swahili Dreams, Lamu Apartments
Proposal
Tudor Apartments is a development that prides itself in its innovative architecture, showing its attachment to Mombasa’s history by borrowing inspiration from the rich traditions of Swahili design. This development project is committed to harmonizing Mombasa’s past, present and future.
The proposal is an intimate development of 14 apartments, all offering breath-taking panoramic views on the creek. Urko Sanchez Architects developed an iconic building, with innovation in its architectural designs, the highest standards of product finishes, a luxurious, contemporary lifestyle and respect for the natural and local heritage.
The plot’s slope and its narrow shape guided the design to minimize the building’s impact. The steep drop towards the creek, on the lower part of the plot, was saved with three distinct and unique patio houses, stepped one into the other. On top of filtering light, the patios allow ventilation via permeable wood lattices facing the water. They are accessible via lateral stairs that descend towards the creek, passing by an integrated gym at the bottom, and arriving at an infinity pool. A measured distance from the neighbors and the road give the building a well-weighted impact, for it to be present but not overwhelming in the scenery. This way, the apartments block, enveloped with its protective skin, rises facing the road, overlooking the creek, and topped with a penthouse.
Environmental features
The development was careful to leave the mangroves and other trees intact on site. In addition, natural, passive ventilation was a guiding theme in the project design. In the apartments, cross ventilation is possible from the sea, through the shaded terraces, to the interiors, via the integrated wooden lattices and through the surrounding envelope.
In the distinct bottom houses, the patios allow double ventilation: wood lattices allow air to circulate from the seaside through the interiors and to the patios, while two superimposed lattices allow ventilation for both the house and the false ceiling, to avoid it transmitting heat from the sun on the top terraces. Moreover, vegetation is integrated in the patios and on the terraces, offering freshness and greenery.
In the absence of sufficient connection to the sewage system, they integrated a bio-digester for treating used waters before releasing them into nature, that is to say, in the creek water. Furthermore, rainwater collection provides water for care for the garden.
 Structural skin: contemporary muchrabiah
Structural skin: contemporary muchrabiah
Urko Sanchez Architects designed the mucharabiah skin following a study of different traditional patterns. It serves for the privacy in relation to the surroundings, and for the filtered, natural light they wanted for the houses. This skin wraps itself around the apartments block, leaving its northern façade free, with balconies facing the sea and taking full advantage of the breath-taking scenery.
Moreover, the skin was rendered entirely structural thanks to the engineering team. A novelty to Kenya, such structural skin was possible thanks to local and international engineers working hand by hand, and to the steel workers on-site who managed, by dedication and care, flawless bar bending work without access to any technology.
Spatially, this skin also redirects people’s local tendency to put bars on their windows, becoming itself the border and the filter. Sometimes the direct limit of the internal house spaces, the shell is at other times a first filter of sunlight and heat, doubled by internal handcrafted wood-lattice shutters. In this way, light is generous and heat is broken down.
Crafts, techniques and team work
In addition to white plaster finishing, the project uses mtomo finish, a coral stone cladding technique original to Lamu that helps keep thermal capacity thanks to the porosity of the coral stone. Wood work was realised entirely thanks to outstanding hand carving by local artisans from Mombasa and Lamu. Furthermore, artisans produced in situ terrazzo for the flooring of the patio houses.
The project received an Honourable Mention at the AAK-Awards of Excellence in Architecture: Best Residential Project, 2013.
About the architects
Urko Sanchez Architects is an award-winning Kenya and Spain-based boutique architectural firm renowned for excellence in design. Their projects range in size, complexity and function. In all cases, however, the focus is on the client and the context, with a tailor-crafted approach to each unique project. Commercial projects include hotels, office buildings, industrial spaces and residential developments amongst others.
The firm is deeply committed to environmental stewardship, and for each project, the team considers the cultural roots of the structure, and how the building will be best integrated into its environment; the view, the indigenous materials and the flow of the surroundings. Hallmarks of Urko Sanchez projects include contemporary twists on traditional architecture; a green aesthetic that harnesses wind and solar power and recycled water; and leveraging natural architecture to showcase natural light.
PROJECT DETAILS
Project: Tudor Apartments
Location: Mombasa, Kenya
Year: 2017
Client: Swahili Gem Ltd. Kenya
Area: 4 000sqm
Team: Estrella de Andrés, Marcos Velasco, Ahmed Shamuty
Photo credits: Javier Callejas

Leave a Reply