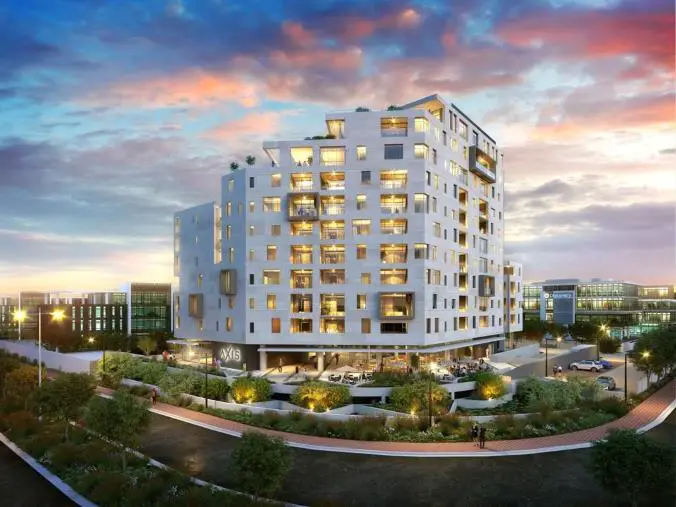Axis – South Africa Located in the western portion of the neighbourhood, edged by Sable and Ratanga Roads is the latest development in the vibrant, mixed-use Bridgeways Precinct in Century City, Cape Town, Axis.
An iconic building with an iconic outlook, an architectural masterpiece that knows no compromise by architecture studio, dhk. Design Brief Axis occupies a prominent corner position and has been designed to capitalise on enviable views of the entire Table Mountain range, Robben Island and the Atlantic Ocean.
Axis apartments
The building comprises 85 luxury residential apartments and penthouses, supplemented by small-scale commercial space and a signature restaurant at ground level. The ground floor activity creates a public destination that completes the series of inter-connected public spaces through Bridgeways Precinct.
With a public urban plaza introduced as a forecourt and arrival space, with routes along the pedestrian network in the precinct that leads into a sheltered landscaped courtyard at the core of the structure.
A series of transparent glazed commercial and public spaces surround the courtyard and provide 360-degree views of the surroundings. The courtyard spills out onto secure landscaped gardens; providing a place to enjoy sundowners and views of the majestic Table Mountain.
Panoramic lift
The compact form of the building wraps around itself and gradually rises up towards the views of Table Mountain and Robben Island, orientating the majority of the apartments towards breath-taking views of the city.
The unique ‘doughnut’ shaped form is adorned with visual gashes that allow the sheltered walkway spaces to catch glimpses of the city around it, connecting the inside circulation to the outside world. The rising forms cuts away, creating dynamic terraces and activity at different heights, culminating in generous penthouse units.
To top it all off, a panoramic lift is positioned at the pinnacle of the mass, transporting every inhabitant on a scenic journey to their destination. Thus the building connects to the environment in a myriad of strategic ways, and sets a precedent for urban conscious residential developments in the city.
24-hour concierge
Each apartment has been meticulously designed to optimize views, light and provide a generosity of space that extends to the provision of ample external terraces. High quality finishes have been specified both internally and externally to ensure the long-lasting beauty of the contemporary design.
A 24-hour concierge in the entrance court completes the exclusive nature of the development. Challenges One of the main challenges with many residential projects is that they are quite rigid in their functional structure and they are designed to facilitate the minutiae of human inhabitation.
So in proposing such a dynamic form, dhk was faced with creating feasible workable spaces that all fitted into the prescribed concept and maintained a flexibility for a change in future occupation both for the residential and commercial components of the building. Another challenge was the siting and orientation.
Iconic view of the mountain
A large busy road, the main iconic view of the mountain and the harsh south-easter prevailing wind were all due south. Exterior The building was conceived as a monolith with indentations and cut-outs. To achieve this, 2500mmx1200mm sheets of satin off-white aluminium composite panel (ACP) was used.
The panels came in and were all bent and pressed to form 20mm cassettes that create a profile of a large format tiled finish. The cladding fenestration appears random and the cladding panels are staggered. The alignment of these elements proved to be quite a challenge. The internal courtyard façade is made up of a white-painted face brick fenestration that creates an alternate world inside the building.The rustic textured nature of the interior was intentionally created to complement the smooth slick external cladding.
“Elements of Axis are embedded in narratives influenced by film and cinematography, from the crown shaped crescendo to the three public courts. The building conforms to the satirical narrative that influences a few quirky design projects that challenged the typological notions set out for them”, says dhk associate director and lead architect on the project Henry Abosi.
There is a definite uniqueness Axis offers that no other home in Cape Town can. Axis challenges conventional ideas associated with an urban apartment lifestyle. The building complements the greater urban strategy by creating a series of public, semi-public and private spaces and urban courts. Construction already in progress this prestigious development is set to be complete in October.

Leave a Reply