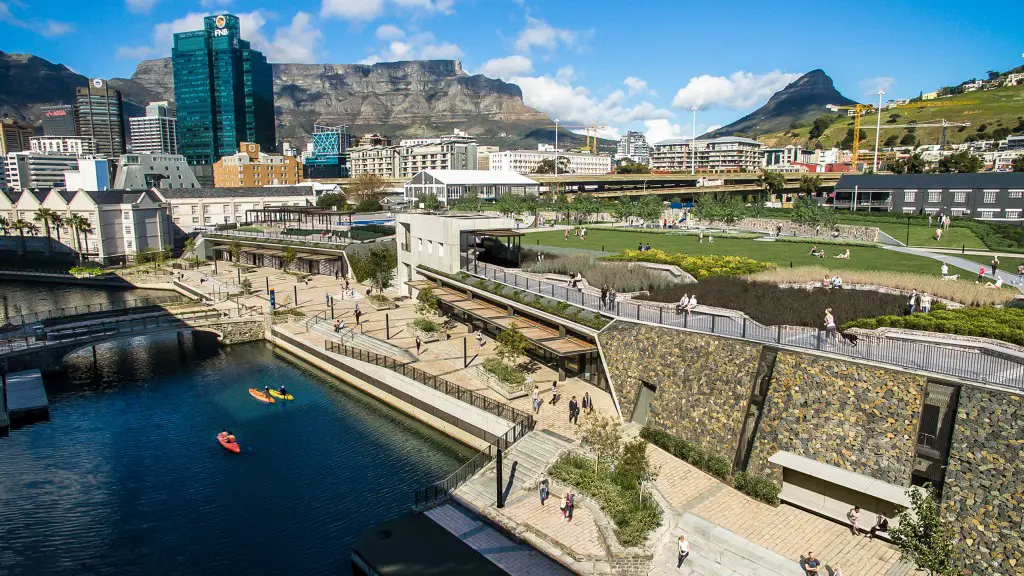South Africa has announced to have completed the 12,000m² Battery Park located at a key entrance way to the V&A Waterfront in Cape Town.
Designed as the nucleus of a larger urban vision for the district by the Urban design and Architecture firm dhk, the site holds a park and piazza that effectively conceal a 1,206-bay parking facility, as well as new pedestrian routes to heighten the area with activity. The site which is of historical importance contains the remnants of one of the city’s oldest structures, the coastal fortification Amsterdam Battery.
The park will also provides a unique opportunity for to pay homage to the historic landmark at the same time incorporating a parking facility and providing spaces for leisure and recreational activities.
The Battery Park constitutes part of an urban design framework created by dhk for the V&A’s previously under-utilised Canal District that promotes the re-connection of the historical city centre and De Waterkant to the V&A and also to create a publicly accessible park which lies at the nexus of a multitude of new pedestrian routes connecting the new district into the surrounding urban fabric and thereby aiding to intensify the area.
Also Read:South Africa set to refurbish CBD property to a mall
Historical significance
The Battery Park was brought up by the Dutch along Cape Town’s coastline in 1784 to protect the city from seaborne and land attacks. In the 1800s the structure was used to house prisoners and was later re-modeled and strengthened by the British but eventually abandoned.
In 1905 the battery was largely demolished to pave way for railway connections to the port, leaving behind only a small part of its rear curved walls. The historical remnant is now raised eight metres above the new canal running through the site at a lower level.
The various landscaped elements displays the structure’s original footprint, for example semi-circular curved pathways, concrete additions to the rear ends, spread canal-facing walls and concrete-clad structures giving visitors a breath taking sense of the battery’s former size.
Parallel visual connection
A parallel visual connection to Cape Town’s Noon Gun on Signal Hill has also been retained, thus preserving the site’s historic sight line. Encouraging pedestrianized environment. The lower park level contains 11 boutique retail units that line the splayed canal-facing walls and form an active eastern edge to the new canal pedestrian route.
The intention behind the park was to activate the canal via a range of water sports and provide a link between the V&A and the CBD in the process encouraging a pedestrianized environment.
Connecting the battery’s original facade, loosely packed stone-filled gabion walls covers the parking facility and stone-clad planters contain fynbos and water wise plants. All stone used throughout the park walls was extracted from the site during the construction process.
These absolute elements place side by side contemporary insertions that reference the battery rather than replicating its heritage. Director at dhk and lead architect on the project Pierre Swanepoel said that the intention was to facilitate a new hub of activity within the V&A district while at the same time being respectful to the heritage of the Amsterdam Battery.

Leave a Reply