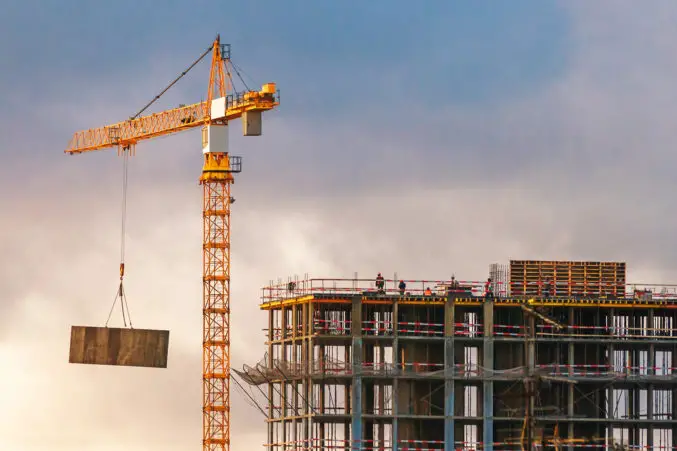A 27-floor luxurious hotel cum residential mixed-use complex is set to be constructed in Nairobi, Kenya by a private developer. The building will accommodate 375 apartments and 251 parking slots on the two plots located on the junction between Karuna, Peponi and Lower Kabete roads in Westlands.
The project
Moreover, the development will have 46 studio apartments covering the first 23 floors while another 86 one-bedroomed apartments, 24 duplexes of 3 bedroom apartments located on the 24th and 25th floors. On the upper part, the 27th floor will be used as a sky lounge sitting next to six executive meeting rooms and also a high-end restaurant on the 26th floor as well as a heated swimming pool, racing gym, and a sauna.
According to the environmental impact assessment (EIA) study, the property neighbors other prime commercial and residential developments in Westlands including Westgate Mall, Sarit Centre, and Western Heights.
Also Read:Centum investment to construct 160 units apartment building in Kenya
Bowman Associates Architects (BAA) have been tasked with designing the 27-floor development, having previously worked on: Park Central hosting 350 residential units overlooking Nairobi National Park and adjacent to the Southern Bypass; One Place in Westlands; the planned 40-floor high Montave Upper Hill and the multi-storied triple tower development.
Eighteen Seventy Lower Kabete Ltd has given citizens opposed to the project 30 days to submit their complaints in a written letter to its Nairobi offices. The project is expected to create hundreds of jobs for the youths once construction works begin and also after commissioning of the facility. The investor has not yet revealed the total cost of the project.

Leave a Reply