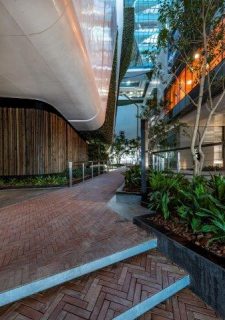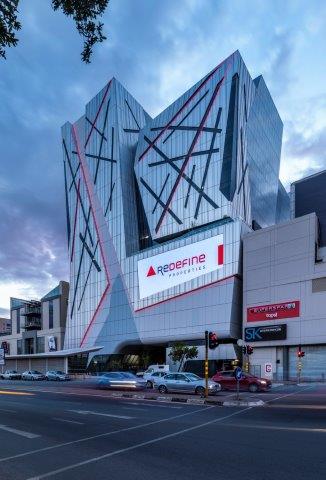Rosebank Link is located at the Heart of Rosebank, it’s directly opposite the Gautrain Station, The Zone and Rosebank Mall. Due to the unique site location the client asked for a design that would not only serve the developers needs but also those of the public and amenities around it, in a way that was new, exciting, and smart. The result a radical parametric response directly shaped to function together with all the amenities around it.
Furthermore, according to Warren Wesson, Paragon Architects Senior Project Architectural Technologist, the firm behind the building’s design, they envisaged a building which would connect all the different amenities in a way that would improve the circulation of the existing precinct as a whole.
The design
The combination of glass and articulated steel cladding on the external shell of the building makes for a unique imposing icon on the Rosebank skyline but at the heart of the building lies the most unique feature of them all. As users start to move through the thoroughfare they will see that the façade will organically start to transform itself into a multi-storey atrium. The unique shape of the atrium is modelled in a way to maximise natural light and together with green walls, water features and indigenous planting, it creates a surprisingly tranquil environment.

Panoramic views help to increase natural lighting during day time which saves energy on lighting costs. Waste is stored, and recycled at a centre location before removal which makes recycling easier. Grey water is recycled into the irrigation and toilet flushing system in order to save a water consumption. It is also worth noting that Rosebank Link contains modern international based emergency systems which allows for an increase in occupancy by 3 fold on some levels which was typically never seen in South Africa before.
Also Read: Paragon’s Hilton Garden Inn in Mbabane, Eswatini
Double green star rating
The building recently achieved a four Green Star ‘design’ and a five Green Star ‘as built’ rating from the Green Building Council of South Africa (GBCSA). A Green Star rating is considered a major coup for any development. “It is no longer perceived as an extra cost, but as a significant investment. It has become the new norm,” said Wesson. The track record of the Green Star rating system, developed originally by the Green Building Council of Australia, has already seen developers reap significant benefits in terms of operational costs and general end-user experience.
“The wellbeing of staff has become a top priority for tenants. Studies show that the healthier the environment, the more productive staff can be,” affirmed Wesson. The Link was designed so as to afford a 360° view of the surrounding urban area, while maintaining a high degree of natural light for a comfortable internal environment.
The difference between the two ratings for The Link is that ‘design’ is the target, a clear strategy for all professionals to adhere to while ‘as built’ is the final audited result of those planned strategies at the end of the project.
The Link was awarded a four Green Star ‘design’ rating in the early construction phase, which met the client’s brief. However, additional innovation points were achieved through passive building techniques and environmental considerations. This meant that the project was ultimately awarded a five Green Star ‘as built’ rating.
“It was always the intent of the project team to ensure that the building met the maximum Green Star requirements as far as they could within their allowable budgets,” said Wesson. “Green Star strategies are extremely complex but it is an exception tool which ensures the building is sustainably managed during construction, it provides clear building material guidelines and also assist the designer in coordinating efficient MEP disciplines such as water, waste, mechanical and electrical,” concluded Wesson.

Leave a Reply