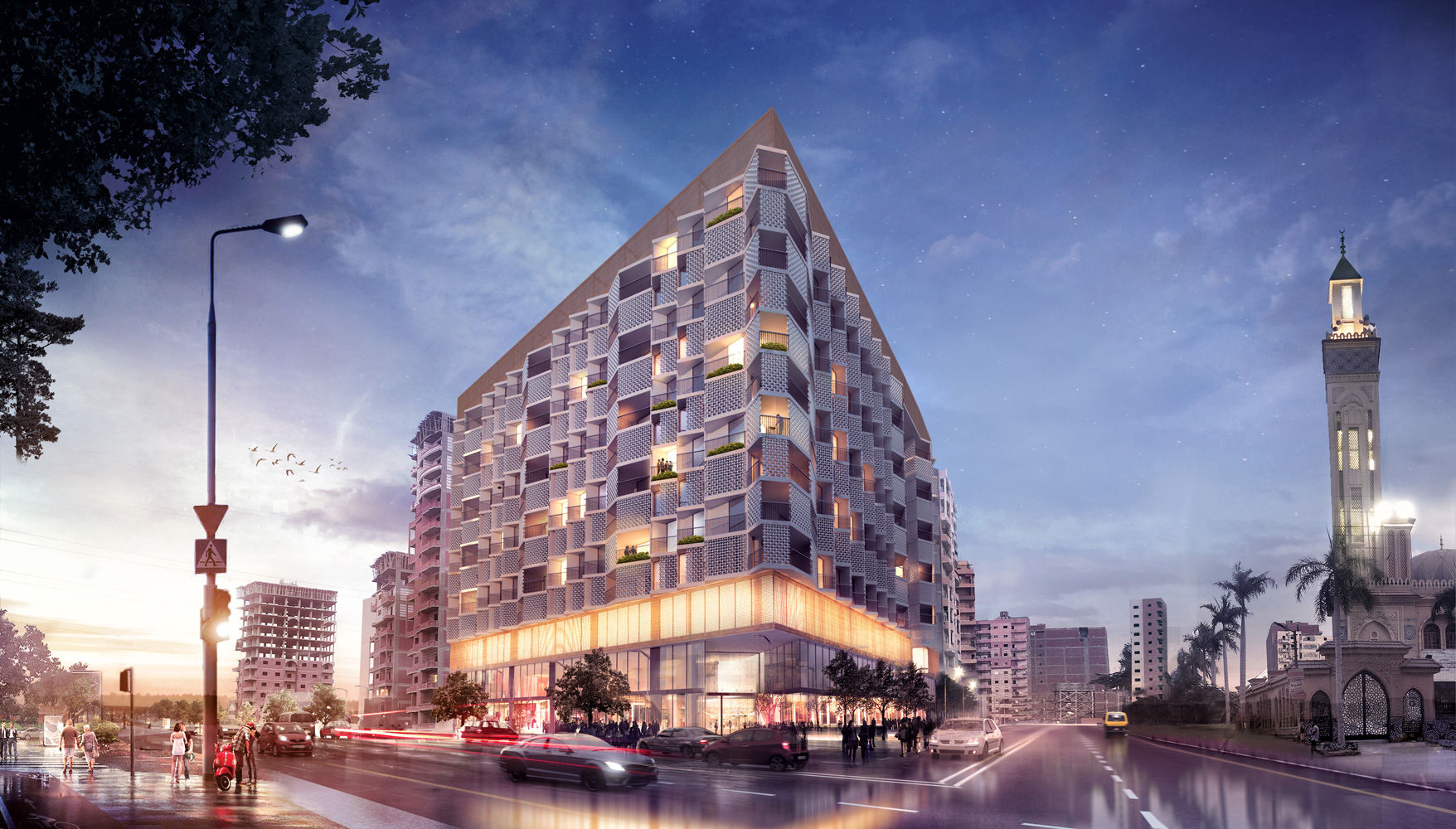The Teela Residences, designed by Vilalta Architects, is located in the city of Mahalla, a secondary city in Northern Egypt that has evolved from agriculture to the textile industry. With the culture of investors in Mahalla city also known as ‘textile city’ in mind, the developer came up with a mixed-use building that includes commercial use with retail establishments on the lower levels, 10 residential floors and community spaces on the deck.
The Design
The preexistences of the city and the historical architecture of Egypt were the starting point of the design process. From this analysis several ideas and solutions to problems have been included in the project. One of the main challenges was how to integrate two separate plots of the project with different dimensions. To solve that, the two buildings are connected by roof bridges that generate a new community space, the social club. The patio is inserted in the larger plot volume to improve natural lightening and ventilation while keeping similar proportions with the smaller plot.
Vilalta Architects’ work combines innovative technology with local resources and culture to create contemporary designs suitable for their environment. By Declaring that “we love nature and we care about people”, their design philosophy is to connect the old and the new, co-opting and updating the best thinking of past traditions to create modern buildings that are both deeply respectful of the past and searingly contemporary.
According to Vilalta, roof bridges are an architectural element used across Egypt and can especially be found in Cairo. For example the structures on Al Moez Street, or the tentmakers’ street. Apparently, the lack of community space near the project site further informed the roof bridges, with shared social zones, like swimming pools, a kindergarten and open-air gym, placed throughout. The roof bridges that connect the two buildings have photovoltaic solar panels that help generate electricity for the common areas and commercial spaces of the development.
Aslo Read: Rosebank Link: Unique imposing icon on the Rosebank skyline
Natural lighting
The inclined balconies create diagonal views to all apartments and are covered with mashrabiyas that provide privacy and shading. Local culture references are used to shape several elements of the project: fabrics patterns for the mashrabiyas, textile cones geometry for the staircases and the traditional pigeon houses materiality of the lofts for the social club.
The mashrabiya-patterned façade controls lighting conditions of the interior while also ensuring the privacy of the building’s residents. This can be attributed to the firm’s belief that architecture should provide a seamless experience from the outside to the inside, becoming essential the quality of light, the choice of materials and the use of color, as a coordinated part of the overall scheme. Each of these elements involves the same process of questioning and refinement as the building itself.
Construction of the project took 2 years. The architects worked with local engineers that were part of the design team during conception. Vilalta works with clients and the community to optimize the potential of the site understanding the unique challenges and opportunities of the project. Their holistic approach includes the city scale, patterns of behaviour, demographics and the hidden systems that can influence the built and unbuilt environment.
Vilalta believes that Teela Residences will have a good social impact on the community living in it, as well as the city of El Mahalla. It will also promote the use of local materials, such as bricks, wood and green technologies like photovoltaic solar panels.
Director: Xavier Vilalta
Project Leader: Dolors Ollero
Project Team: Hanna Lenart, Laura Pompei, Silvia Vinci, Saidazim Sharipov, Lucia Feiglová, Matej Munko, Mohamed Delghazi, Domiziana Monticelli
Structural design: Karim M. Abdel-Aal
Project Management: Ahmed M. Abdel-Aal
MEP: AM Group

Leave a Reply