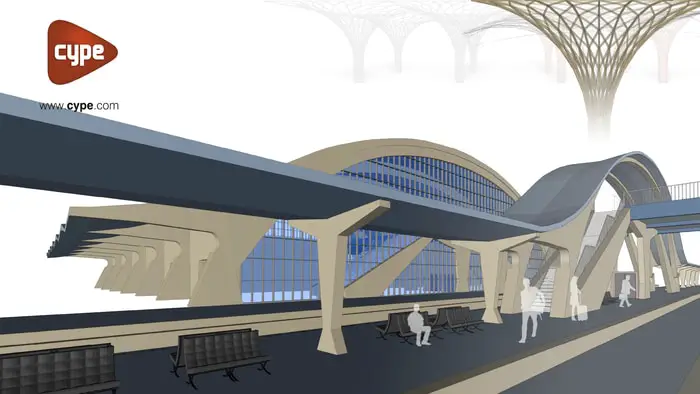CYPE is a Spanish-based firm that develops and distributes quality technical software for Architecture, Engineering and Construction professionals. The company offers software that covers three fundamental areas in the development of building projects: design and structural analysis; design and calculations of MEP (mechanical, electrical, plumbing) installations; and project and document management. The company develops a wide range of programs for designing, analyzing, and obtaining approvals for projects. These programs share information in an open and coordinated way through the Open BIM workflow.
Cype has been developing innovative solutions for over three decades and they work closely with their customers in 60 countries around the world and also collaborates with educational institutions that incorporate the firm’s software in their academic and research functions. Confirming this John Paul Parnis, International Business Department states that, “We try to attend and participate in exhibitions as much as possible. Both in person and online. Lately we have participated in events such as in Morocco, Algeria and Tunisia. In addition, we have as well organized events and training courses in countries such as Angola, Mozambique, Cameroon to name but a few”.
Parnis explain why Africa is the world’s next big growth for their business, “as all the markets that we deal with, Africa is a very important market for us and for our products. This can be easily seen within our number of clients that we have in Africa, mainly Civil, Mechanical Engineers and also Architects.
We as a company have branches and agents in all around the globe. Like this we can reach and give our professional technical support to all the parts of the world. With this being said, we have distributors in Morocco, Algeria, Tunisia, Angola, Mozambique, Cape Verde. Many of the tallest buildings in Africa have been designed by our structural and energy simulation software”.
On their remarkable products, Parnis expounds on how they make their business stand out from the crowd. “We covered the three fundamental areas in the elaboration of the project: Design and structural analysis, Design and analysis of construction services, and Project management and project documents.
Some other unique aspects would be: Great analytical power. Personalized analysis. Drawings can be personalized according to the user’s needs, as the program allows to configure all the drawing layers and elements and generate them via DXF, DWG, printer and plotter. Complete drawings. These are construction drawings, very complete, with the possibility to compose them and include construction details, DXF, DWG, borders, take-off tables, etc, and so, obtaining the most precise and detailed drawings to be able to carry out the job on site. Trustworthy analysis. CYPE, with over 45 million square metres of calculated structures, contribute to their programs their constant experience and that of over 46,000 users all over the world. This is the best guarantee we can offer.
It is easy to work with high level productive tools, adapted to the needs of African construction. Through the platform (which is available in several different languages) there are more than 130 programs to work with. We have just launched our 2021 version. Potential customers can get in touch and download an evaluation version of the product. It is a very good opportunity to try it out”.
CYPE Architecture
On their innovative solution, they have their newly launched version 2021. Apart from have adding and implementing new products to their list, they have released a new module which goes by the name of CYPE Architecture. It is one of kind software and as well, for the time being it is free as well. Their new 2021 version which focuses on 3D architectural modelling and the integration of new structural solutions into the Open BIM workflow, which CYPE proposes through the BIMserver.center platform.
New free CYPE Architecture software for 3D architectural modelling without geometric restrictions and its concept of the “sketch-architecture duality”. Implementation of CYPE 3D in BIMserver.center and its interaction with CYPE Architecture for the generation of structures with complex shapes.

Leave a Reply